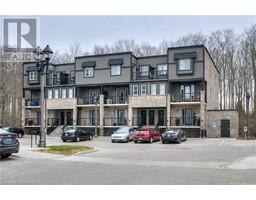365 PARKVALE Drive 334 - Huron Park, Kitchener, Ontario, CA
Address: 365 PARKVALE Drive, Kitchener, Ontario
Summary Report Property
- MKT ID40746771
- Building TypeHouse
- Property TypeSingle Family
- StatusBuy
- Added7 days ago
- Bedrooms3
- Bathrooms4
- Area2230 sq. ft.
- DirectionNo Data
- Added On25 Jul 2025
Property Overview
A Spacious Family Home in the Heart of Huron Park! Discover over 2,000 sq. ft. of beautifully designed living space in this stunning 3-bedroom, 3.5-bathroom detached home, ideally situated in one of Kitchener’s most sought-after neighbourhoods. Step inside to find a carpet-free interior with elegant finishes throughout. The main floor boasts a formal living room with a gas fireplace step down to spacious separate family room, giving you the flexibility to entertain guests or unwind with loved ones. At the heart of the home is a gourmet kitchen featuring granite countertops, abundant cabinetry, ideal for the home chef. Upstairs, you’ll find three bright and spacious bedrooms, including a bright and airy primary suite, with ensuite and a walk-in closit, while the fully finished basement with a full bathroom offers in-law potential or extra space for a growing family. Backing onto a highly rated school, this move-in-ready gem offers the perfect blend of comfort, function, and style for modern family living. The backyard is a private retreat with a massive deck, perfect for summer BBQs, entertaining, or simply relaxing in your own outdoor haven. (id:51532)
Tags
| Property Summary |
|---|
| Building |
|---|
| Land |
|---|
| Level | Rooms | Dimensions |
|---|---|---|
| Second level | 4pc Bathroom | Measurements not available |
| Primary Bedroom | 13'1'' x 12'2'' | |
| Third level | 4pc Bathroom | Measurements not available |
| Bedroom | 11'11'' x 13'5'' | |
| Bedroom | 13'1'' x 12'2'' | |
| Basement | 3pc Bathroom | Measurements not available |
| Recreation room | 19'9'' x 11'8'' | |
| Main level | 2pc Bathroom | Measurements not available |
| Kitchen | 10'9'' x 11'10'' | |
| Dining room | 9'7'' x 11'10'' | |
| Living room | 12'5'' x 14'8'' |
| Features | |||||
|---|---|---|---|---|---|
| Paved driveway | Gazebo | Automatic Garage Door Opener | |||
| In-Law Suite | Attached Garage | Central Vacuum | |||
| Dishwasher | Dryer | Refrigerator | |||
| Stove | Water softener | Washer | |||
| Central air conditioning | |||||































































