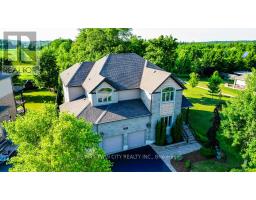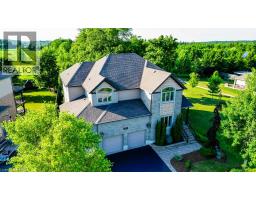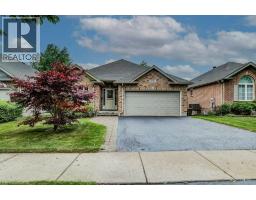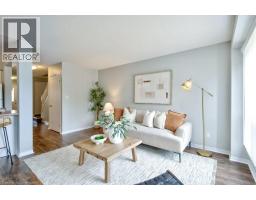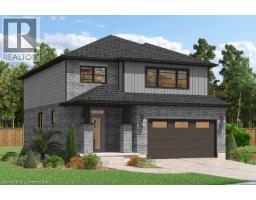38 CHARNWOOD Court 337 - Forest Heights, Kitchener, Ontario, CA
Address: 38 CHARNWOOD Court, Kitchener, Ontario
Summary Report Property
- MKT ID40763258
- Building TypeHouse
- Property TypeSingle Family
- StatusBuy
- Added4 days ago
- Bedrooms3
- Bathrooms3
- Area2532 sq. ft.
- DirectionNo Data
- Added On25 Aug 2025
Property Overview
Bright, Spacious Walkout Bungalow with Endless Potential! Set on a spectacular lot at the end of a quiet court, this versatile walkout bungalow is filled with natural light and incredible opportunity. While the interior has many original finishes, it’s clear the home was well loved—and with a thoughtful refresh, it has the potential to truly shine. Designed with entertaining in mind, the layout boasts oversized windows and expansive principal rooms. The formal living room features a cozy fireplace and a stunning floor-to-ceiling bay window, while the double-door entry leads to a generous eat-in kitchen. The main level includes two large bedrooms, including a primary with ensuite, plus a second bedroom with a walk-in closet. A 3-piece bath and convenient main floor laundry complete this level. The finished walkout basement offers exceptional versatility, featuring a massive rec room with fireplace, a second family room with direct deck access, an additional bedroom, and a 2-piece bath—perfect for extended family, guests, or hobby space. A spacious utility room provides ample storage. With four walkouts, a double attached garage, a concrete driveway, and an updated electrical panel, this property combines practicality with possibility. A rare find with space, character, and a chance to make it your own—book your private showing today! (id:51532)
Tags
| Property Summary |
|---|
| Building |
|---|
| Land |
|---|
| Level | Rooms | Dimensions |
|---|---|---|
| Basement | Utility room | 21'5'' x 13'10'' |
| Storage | 8'10'' x 8'3'' | |
| Recreation room | 35'0'' x 19'1'' | |
| Family room | 20'8'' x 14'11'' | |
| Bedroom | 11'2'' x 11'2'' | |
| 2pc Bathroom | 4'11'' x 4'0'' | |
| Main level | Primary Bedroom | 15'11'' x 10'11'' |
| Living room | 26'1'' x 15'1'' | |
| Kitchen | 14'3'' x 12'6'' | |
| Foyer | 9'6'' x 5'0'' | |
| Dining room | 10'0'' x 9'8'' | |
| Bedroom | 15'6'' x 13'8'' | |
| Full bathroom | 9'2'' x 4'11'' | |
| 3pc Bathroom | 9'2'' x 4'11'' |
| Features | |||||
|---|---|---|---|---|---|
| Attached Garage | Central air conditioning | ||||




















































