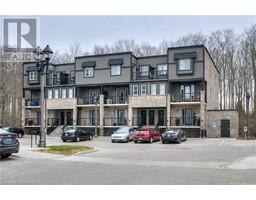52 HENRY Street 313 - Downtown Kitchener/W. Ward, Kitchener, Ontario, CA
Address: 52 HENRY Street, Kitchener, Ontario
Summary Report Property
- MKT ID40736695
- Building TypeHouse
- Property TypeSingle Family
- StatusBuy
- Added1 weeks ago
- Bedrooms4
- Bathrooms3
- Area2131 sq. ft.
- DirectionNo Data
- Added On22 Jul 2025
Property Overview
Wondering how to get onto the property ladder? This beautifully updated, legal non conforming and VACANT duplex in the heart of Kitchener is the answer! Rent one unit while living in the other and start building equity. Great opportunity for investors, a cash flowing property with two very desirable rental units located just steps from Victoria Park and walking distance to downtown and access to transit. 52 Henry Street offers modern charm, strong rental potential, and flexibility for investors or owner-occupants alike. Unit One spans the main and lower levels and features a spacious main floor bedroom with a second bedroom/office below grade. The full bathroom was updated in 2021 and there is a half bathroom below grade. The kitchen was renovated in 2021 and includes a dishwasher and ample counter space. Unit 2, the upper level, includes 2 bright bedrooms, one with a skylight, and a full bathroom. Both units have private laundry and access to a large, shared backyard perfect for sitting around the fire. With parking, separate entrances, and estimated monthly rents of apx $2,200 (Unit one) and apx $1,900 (Unit two), this turnkey property offering a potential cap rate of 5.3% is a rare opportunity in a great location. (id:51532)
Tags
| Property Summary |
|---|
| Building |
|---|
| Land |
|---|
| Level | Rooms | Dimensions |
|---|---|---|
| Second level | Kitchen | 9'10'' x 13'2'' |
| Other | 6'4'' x 3'1'' | |
| Bedroom | 8'3'' x 10'6'' | |
| Living room | 14'3'' x 14'2'' | |
| Bedroom | 9'7'' x 12'0'' | |
| 3pc Bathroom | 3'9'' x 7' | |
| Basement | Utility room | 9'11'' x 4'3'' |
| Family room | 16'2'' x 10'11'' | |
| Bedroom | 10'4'' x 11'10'' | |
| Cold room | 4'10'' x 10'11'' | |
| 2pc Bathroom | 5'11'' x 5'1'' | |
| Main level | Sunroom | 5'6'' x 12'2'' |
| Living room | 14'6'' x 8'11'' | |
| Kitchen | 17'2'' x 8'11'' | |
| Dining room | 9'10'' x 5'11'' | |
| Bedroom | 13'4'' x 12'0'' | |
| 3pc Bathroom | 7'6'' x 9' |
| Features | |||||
|---|---|---|---|---|---|
| Paved driveway | Central air conditioning | ||||





































































