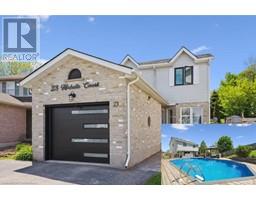6 SHADELAND Crescent 323 - Victoria Hills, Kitchener, Ontario, CA
Address: 6 SHADELAND Crescent, Kitchener, Ontario
Summary Report Property
- MKT ID40737702
- Building TypeHouse
- Property TypeSingle Family
- StatusBuy
- Added21 hours ago
- Bedrooms3
- Bathrooms2
- Area1559 sq. ft.
- DirectionNo Data
- Added On22 Jul 2025
Property Overview
Truly Move In Condition! Just back the truck up and move in! This four level backsplit semi is located on a quiet Crescent in Victoria Hills. Located within walking distance of shopping, the community centre and transit this home features a private fenced yard with shed, gazebo and a large deck from which you can relax or entertain a crowd! Once you have enjoyed the sun you can transition to air conditioned comfort in the extensively renovated interior with three bedrooms above grade. Recent renovations include Paint throughout (2025) with new luxury vinyl plank floors and baseboards (2025) in a modern neutral tone, brushed nickel hardware and Decora light switches and plugs. Many new doors and light fixtures. The kitchen has been modernized with white cabinets and backsplash. (id:51532)
Tags
| Property Summary |
|---|
| Building |
|---|
| Land |
|---|
| Level | Rooms | Dimensions |
|---|---|---|
| Second level | 4pc Bathroom | 7'10'' x 5'11'' |
| Primary Bedroom | 19'1'' x 13'3'' | |
| Basement | Laundry room | Measurements not available |
| Recreation room | 25'7'' x 12'2'' | |
| Lower level | 3pc Bathroom | 7'9'' x 4'11'' |
| Bedroom | 9'4'' x 8'10'' | |
| Bedroom | 12'10'' x 9'5'' | |
| Main level | Kitchen | 14'1'' x 9'4'' |
| Living room/Dining room | 25'6'' x 12'5'' |
| Features | |||||
|---|---|---|---|---|---|
| Paved driveway | Gazebo | Central Vacuum | |||
| Dishwasher | Dryer | Freezer | |||
| Refrigerator | Stove | Water meter | |||
| Water softener | Washer | Hood Fan | |||
| Window Coverings | Central air conditioning | ||||




































































