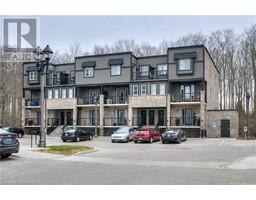76 BRENTWOOD Avenue 212 - Downtown Kitchener/East Ward, Kitchener, Ontario, CA
Address: 76 BRENTWOOD Avenue, Kitchener, Ontario
Summary Report Property
- MKT ID40727402
- Building TypeHouse
- Property TypeSingle Family
- StatusBuy
- Added1 weeks ago
- Bedrooms4
- Bathrooms2
- Area2008 sq. ft.
- DirectionNo Data
- Added On22 Jul 2025
Property Overview
Introducing 76 Brentwood Ave, Kitchener - the ideal home to raise a family. Located in downtown Kitchener in a beautiful, quiet neighborhood - close to schools, parks, amenities, and bus routes. This well-maintained 1.5 storey home is move-in ready! It features a newly renovated kitchen (2024) with plenty of cupboards and counter-space, and oversized fridge, a stove and built-in dishwasher. The home has a separate dining room, a spacious living room with a cozy wood fireplace with a Heritage insert, hardwood floors, 3 bedrooms (upper level) and 2 full baths (1 upper 1 basement level). The basement adds a bonus living space, with an office/ spare room, a separate cold room, and a separate laundry room (including washer and dryer) - which provides ample space for storage. The home has a full deck along the front (great for watching sunsets), a covered back deck, as well as an upper deck (great for watching the sun rise!). The upper deck overlooks a spacious fenced-in backyard - ideal for children and pets to run and play. Central Air. Plenty of room for parking. A stand-out feature is the 20'x32' heated garage/ shop with stairs leading to a spacious loft with a 6' ceiling - perfect for projects, a home based business or a secondary living space - ideal for contractors or DIYers, or anyone needing serious workspace. All this, just minutes from the 401! (id:51532)
Tags
| Property Summary |
|---|
| Building |
|---|
| Land |
|---|
| Level | Rooms | Dimensions |
|---|---|---|
| Second level | Bedroom | 11'9'' x 8'10'' |
| Bedroom | 9'7'' x 9'8'' | |
| 4pc Bathroom | 9'7'' x 5'1'' | |
| Primary Bedroom | 12'0'' x 14'8'' | |
| Basement | Utility room | 11'5'' x 22'9'' |
| 3pc Bathroom | 4'8'' x 8'4'' | |
| Bedroom | 13'0'' x 10'11'' | |
| Recreation room | 16'1'' x 11'10'' | |
| Main level | Kitchen | 11'11'' x 12'0'' |
| Dining room | 10'4'' x 12'0'' | |
| Living room | 22'10'' x 11'9'' |
| Features | |||||
|---|---|---|---|---|---|
| Detached Garage | Central Vacuum | Dishwasher | |||
| Dryer | Refrigerator | Stove | |||
| Water softener | Washer | Central air conditioning | |||






















































