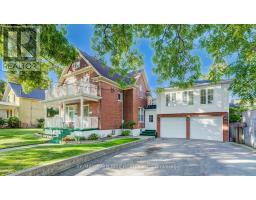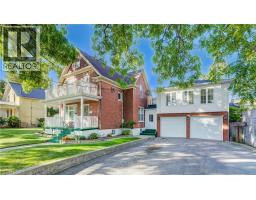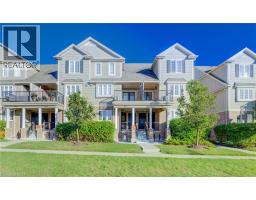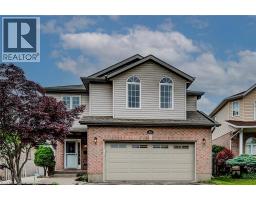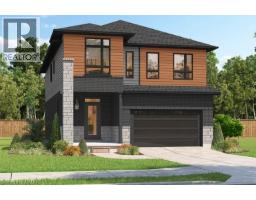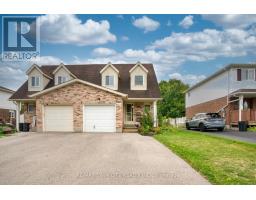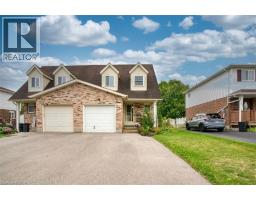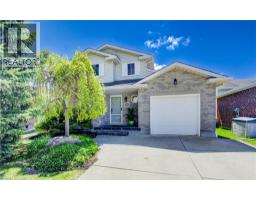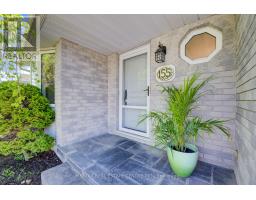82 ROSENEATH Crescent 333 - Laurentian Hills/Country Hills W, Kitchener, Ontario, CA
Address: 82 ROSENEATH Crescent, Kitchener, Ontario
Summary Report Property
- MKT ID40776252
- Building TypeHouse
- Property TypeSingle Family
- StatusBuy
- Added7 weeks ago
- Bedrooms3
- Bathrooms2
- Area1584 sq. ft.
- DirectionNo Data
- Added On04 Oct 2025
Property Overview
Fantastic Multi-Level Home with Pool Backing onto Parks, Trails & Top Schools! Welcome to this well-maintained 3-bedroom, 2-bathroom multilevel home ideally located in one of the city’s most connected and family-friendly neighbourhoods! Backing directly onto both a public and a Catholic school, with walking trails and the ever-popular McLennan Park right behind, this property offers the perfect blend of convenience, recreation, and privacy. Enjoy summer to the fullest in the 15’ x 30’ Above ground pool, featuring a new liner (2021) and upgraded filter and chlorinator (2024)—all set within a backyard oasis ideal for entertaining or relaxing. An electric awning (2019) offers shade when you need it, extending your outdoor living space. Inside, the home offers great separation of space with a spacious lower-level family room perfect for movie nights or playtime, and a bright, separate main floor living room ideal for hosting guests or quiet evenings in. Noteworthy mechanical updates include: Furnace (2021) Air Conditioner (2017) Roof (2019) Water Heater (2018) – Owned Water Softener (2018) – Owned With no rentals and all major components up to date, this home is truly move-in ready and low-maintenance. Whether you're a growing family looking for proximity to schools and green space, or someone who loves to entertain and values thoughtful updates, this home checks all the boxes. Don't miss your opportunity to own in this prime location! (id:51532)
Tags
| Property Summary |
|---|
| Building |
|---|
| Land |
|---|
| Level | Rooms | Dimensions |
|---|---|---|
| Second level | Laundry room | 9'2'' x 4'6'' |
| Kitchen | 11'7'' x 9'4'' | |
| Dining room | 21'1'' x 14'11'' | |
| Third level | Primary Bedroom | 15'8'' x 11'5'' |
| Bedroom | 16'4'' x 10'3'' | |
| Bedroom | 18'0'' x 9'4'' | |
| 4pc Bathroom | Measurements not available | |
| Basement | Utility room | 14'8'' x 7'8'' |
| Recreation room | 19'2'' x 14'8'' | |
| Lower level | Family room | 34'9'' x 14'7'' |
| Main level | Living room | 21'8'' x 11'6'' |
| Other | 22'4'' x 11'6'' | |
| Foyer | 11'4'' x 9'3'' | |
| 2pc Bathroom | Measurements not available |
| Features | |||||
|---|---|---|---|---|---|
| Cul-de-sac | Backs on greenbelt | Conservation/green belt | |||
| Attached Garage | Dishwasher | Dryer | |||
| Refrigerator | Water softener | Washer | |||
| Microwave Built-in | Central air conditioning | ||||


















































