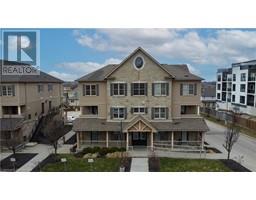919 ROBERT FERRIE DRIVE Drive 335 - Pioneer Park/Doon/Wyldwoods, Kitchener, Ontario, CA
Address: 919 ROBERT FERRIE DRIVE Drive, Kitchener, Ontario
Summary Report Property
- MKT ID40715903
- Building TypeRow / Townhouse
- Property TypeSingle Family
- StatusBuy
- Added2 weeks ago
- Bedrooms3
- Bathrooms4
- Area2344 sq. ft.
- DirectionNo Data
- Added On13 Apr 2025
Property Overview
Stunning freehold townhouse end-unit with walk out fully finished basement, spacious and bright family room on the upper level, 9 ft ceilings, in-law suite in the basement, 3 bedrooms and 4 bathrooms home awaits you. This 1894 sq ft Home is located in the most desirable area of Doon South in Kitchener, built by Granite Homes almost 5 years ago. Open concept design, with a chef’s dream kitchen and huge walk-in-pantry, granite counter top and extra-large island for your family and friends gatherings. Walk-out from living room to the high deck for an unobstructed view of Kitchener and beautiful trails with amazing views in the summer and fall, great for both quiet nights and entertainment. All rooms are filled with natural light, being the end unit provides more windows. Take the hardwood stairs to 2nd level to be met with the family room, and extra spacious primary bedroom with huge 3 piece en-suite and 2 walk-in-closets, in addition to two spacious bedrooms with wall to wall closets, a 4 piece bathroom, and best of all; your laundry is on the second level. The walkout bright basement is fully finished with full 4 piece bathroom and kitchenette, ready for in-law suite or young adult who is refusing to leave home or income supporter. Close to trails, schools (Groh, Brigadoon, JW Garth), Conestoga College, shopping, and major highways. (id:51532)
Tags
| Property Summary |
|---|
| Building |
|---|
| Land |
|---|
| Level | Rooms | Dimensions |
|---|---|---|
| Second level | 4pc Bathroom | 8'10'' x 5'4'' |
| Full bathroom | 13'6'' x 4'9'' | |
| Family room | 14'1'' x 13'0'' | |
| Bedroom | 10'7'' x 8'10'' | |
| Bedroom | 15'3'' x 8'10'' | |
| Primary Bedroom | 19'8'' x 12'10'' | |
| Basement | Storage | 16'5'' x 6'7'' |
| Utility room | 10'9'' x 6'9'' | |
| 3pc Bathroom | 10'4'' x 4'11'' | |
| Recreation room | 20'10'' x 17'5'' | |
| Main level | 2pc Bathroom | 4'11'' x 4'9'' |
| Pantry | 4'9'' x 4'9'' | |
| Kitchen | 14'10'' x 10'6'' | |
| Dining room | 14'10'' x 7'3'' | |
| Living room | 17'8'' x 12'9'' |
| Features | |||||
|---|---|---|---|---|---|
| Conservation/green belt | Sump Pump | Automatic Garage Door Opener | |||
| In-Law Suite | Attached Garage | Dishwasher | |||
| Dryer | Refrigerator | Stove | |||
| Water softener | Washer | Microwave Built-in | |||
| Garage door opener | Central air conditioning | ||||




































































