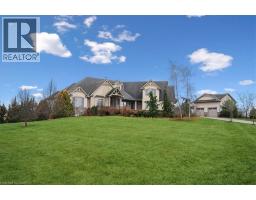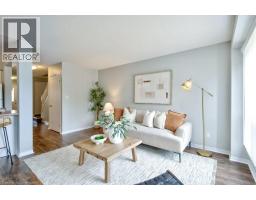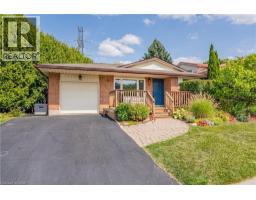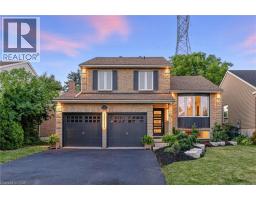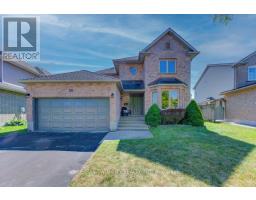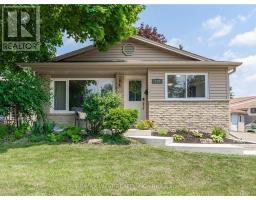928 DUNBLANE Court 334 - Huron Park, Kitchener, Ontario, CA
Address: 928 DUNBLANE Court, Kitchener, Ontario
4 Beds4 Baths1435 sqftStatus: Buy Views : 398
Price
$949,500
Summary Report Property
- MKT ID40767681
- Building TypeHouse
- Property TypeSingle Family
- StatusBuy
- Added2 weeks ago
- Bedrooms4
- Bathrooms4
- Area1435 sq. ft.
- DirectionNo Data
- Added On09 Sep 2025
Property Overview
Well maintained, 3 +1 bdrm & 3.5 bath detached house on a quiet family-friendly court. Very functional open-concept layout; separate living and dining areas and 2-pc powder room on main floor. 2nd floor offers large Primary Bedroom with 4-pc En-suite and walk-in closet, and 2 additional good-sized bedrooms. Approximately 650 sqft Fully Finished Legal Basement with side separate entrance with 1 Bedroom, 1 Bathroom,1 kitchen, and separate additional Laundry room. Can be a great income generating potential if needed. Private fenced backyard perfect for outdoor entertainment. This property is close to top rating Schools, Parks, trails, Shopping centers, Highway (id:51532)
Tags
| Property Summary |
|---|
Property Type
Single Family
Building Type
House
Storeys
2
Square Footage
1435 sqft
Subdivision Name
334 - Huron Park
Title
Freehold
Land Size
under 1/2 acre
Built in
2010
Parking Type
Attached Garage
| Building |
|---|
Bedrooms
Above Grade
3
Below Grade
1
Bathrooms
Total
4
Partial
1
Interior Features
Basement Type
Full (Finished)
Building Features
Style
Detached
Architecture Style
2 Level
Square Footage
1435 sqft
Heating & Cooling
Cooling
Central air conditioning
Heating Type
Forced air
Utilities
Utility Sewer
Municipal sewage system
Water
Municipal water
Exterior Features
Exterior Finish
Brick Veneer, Vinyl siding
Parking
Parking Type
Attached Garage
Total Parking Spaces
3
| Land |
|---|
Lot Features
Fencing
Fence
Other Property Information
Zoning Description
301
| Level | Rooms | Dimensions |
|---|---|---|
| Second level | Laundry room | 22'4'' x 17'7'' |
| 4pc Bathroom | 35'4'' x 13'5'' | |
| Bedroom | 33'5'' x 40'3'' | |
| Bedroom | 35'4'' x 33'2'' | |
| 4pc Bathroom | 20'7'' x 44'6'' | |
| Primary Bedroom | 47'9'' x 45'3'' | |
| Basement | Kitchen | 30'0'' x 5'0'' |
| Living room | 39'3'' x 42'6'' | |
| Bedroom | 32'1'' x 32'8'' | |
| 3pc Bathroom | 35' x 13' | |
| Main level | 2pc Bathroom | Measurements not available |
| Dining room | 32'1'' x 36'7'' | |
| Kitchen | 34'7'' x 36'7'' | |
| Living room | 43'1'' x 43'9'' |
| Features | |||||
|---|---|---|---|---|---|
| Attached Garage | Central air conditioning | ||||




















































