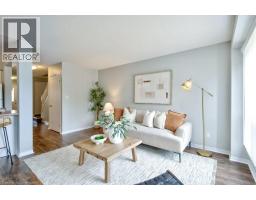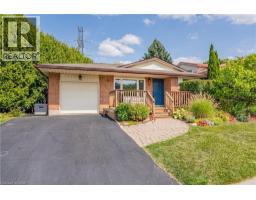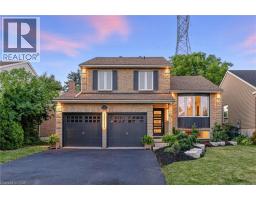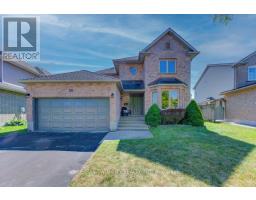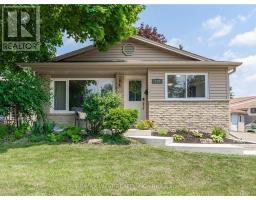C3 - 24 MORRISON ROAD, Kitchener, Ontario, CA
Address: C3 - 24 MORRISON ROAD, Kitchener, Ontario
Summary Report Property
- MKT IDX12328128
- Building TypeRow / Townhouse
- Property TypeSingle Family
- StatusBuy
- Added4 weeks ago
- Bedrooms3
- Bathrooms2
- Area1200 sq. ft.
- DirectionNo Data
- Added On24 Aug 2025
Property Overview
Step into this beautifully updated 3-bedroom, 2 full bathroom condo townhouse, offering stylish contemporary finishes and a bright, functional layout. The spacious kitchen features stainless steel appliances, a breakfast island, and direct access to a generous private deck-perfect for outdoor dining and entertaining. Enjoy ample storage with large closets throughout, plus a bonus walk-in closet for added convenience. This move-in ready home includes 1 designated parking space and is situated in a meticulously maintained, highly sought-after community. Located just steps from top-rated schools, scenic parks, trails, the Grand River, and Chicopee Park, this family-friendly neighborhood also boasts a private children's park. You're only minutes from Fairview Mall, major retailers, restaurants, and the hospital. Perfect for growing families or savvy investors, this home blends comfort, style, and unbeatable convenience. Don't miss this incredible opportunity! (id:51532)
Tags
| Property Summary |
|---|
| Building |
|---|
| Level | Rooms | Dimensions |
|---|---|---|
| Second level | Bathroom | 2.77 m x 1.5 m |
| Bedroom 3 | 3.05 m x 2.92 m | |
| Primary Bedroom | 3.2 m x 3.91 m | |
| Living room | 3.71 m x 3.81 m | |
| Kitchen | 4.39 m x 2.64 m | |
| Dining room | 3.71 m x 1.4 m | |
| Main level | Utility room | 1.8 m x 2.13 m |
| Bedroom 2 | 3.05 m x 3.43 m | |
| Bathroom | 1.91 m x 2.29 m |
| Features | |||||
|---|---|---|---|---|---|
| Balcony | In suite Laundry | No Garage | |||
| Water Heater | Dishwasher | Dryer | |||
| Microwave | Stove | Washer | |||
| Window Coverings | Refrigerator | Central air conditioning | |||








































