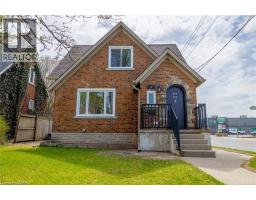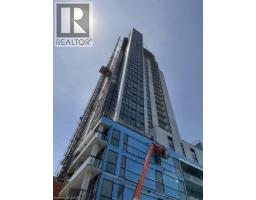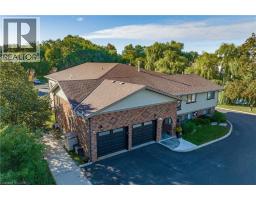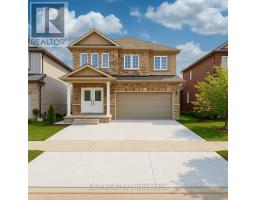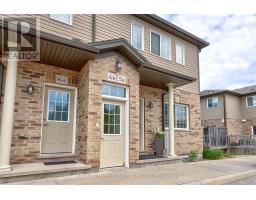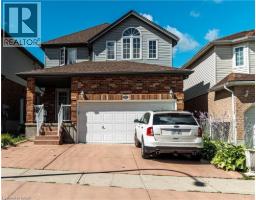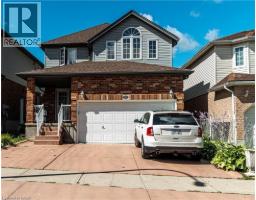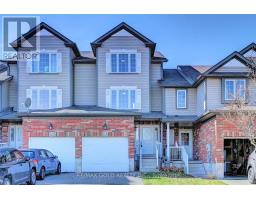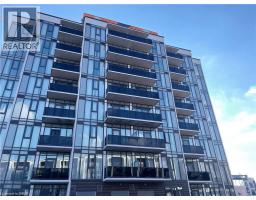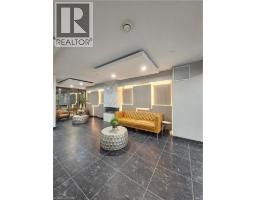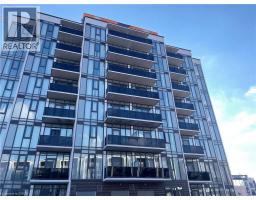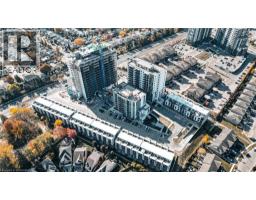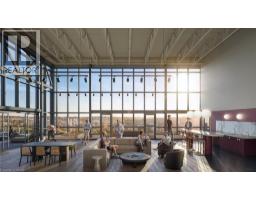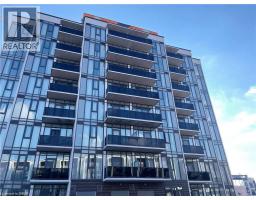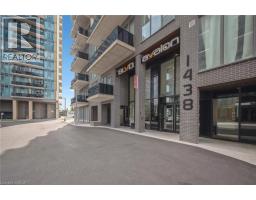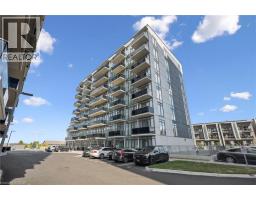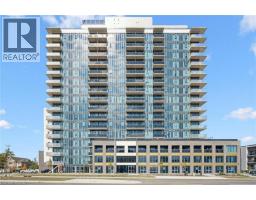122 COURTLAND Avenue Unit# 4 311 - Downtown/Rockway/S. Ward, Kitchener, Ontario, CA
Address: 122 COURTLAND Avenue Unit# 4, Kitchener, Ontario
Summary Report Property
- MKT ID40782332
- Building TypeRow / Townhouse
- Property TypeSingle Family
- StatusRent
- Added4 weeks ago
- Bedrooms2
- Bathrooms2
- AreaNo Data sq. ft.
- DirectionNo Data
- Added On29 Oct 2025
Property Overview
Modern 2-Bedroom + Den Townhouse for Lease in Downtown Kitchener! Attention renters—don’t miss this bright and spacious two-bedroom plus den townhouse located in the heart of downtown Kitchener! Just steps to the LRT station, Google, Oracle, and Conestoga College Downtown Campus, this home offers both style and convenience. This carpet-free unit features high-end laminate flooring, granite countertops, upgraded kitchen cabinets, and stainless steel appliances. Enjoy in-suite laundry, 1.5 baths, and a modern open-concept layout—perfect for professionals, small families, or students. Includes one assigned parking spot. Close to all amenities—schools, parks, Fairview Park Mall, bus routes, and more. Sandhills Park, with its basketball court and playground, is located right next to the building. Move-in ready! Experience modern urban living in a prime Kitchener location. (id:51532)
Tags
| Property Summary |
|---|
| Building |
|---|
| Land |
|---|
| Level | Rooms | Dimensions |
|---|---|---|
| Second level | Living room | 15'0'' x 13'0'' |
| Laundry room | Measurements not available | |
| 2pc Bathroom | Measurements not available | |
| Kitchen | 10'0'' x 10'0'' | |
| Third level | Bedroom | 13'0'' x 9'5'' |
| Primary Bedroom | 15'0'' x 12'0'' | |
| Den | 15'0'' x 7'0'' | |
| Full bathroom | Measurements not available |
| Features | |||||
|---|---|---|---|---|---|
| Balcony | Crushed stone driveway | Refrigerator | |||
| Stove | Microwave Built-in | Window Coverings | |||
| Central air conditioning | |||||




























