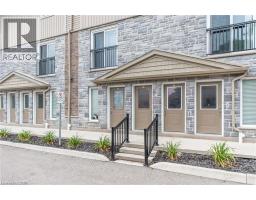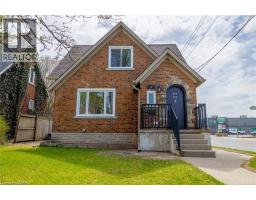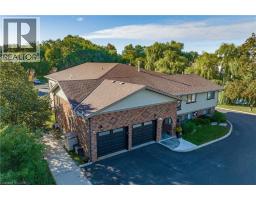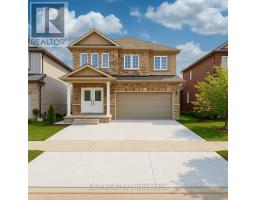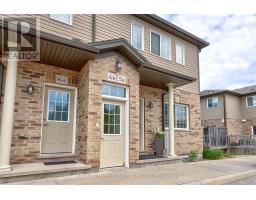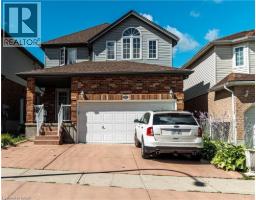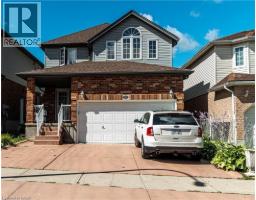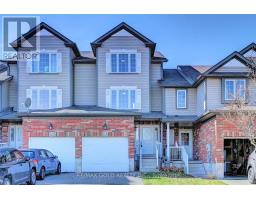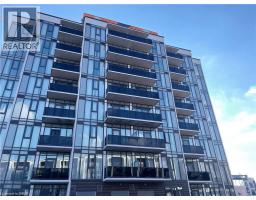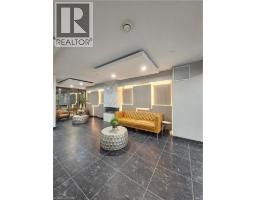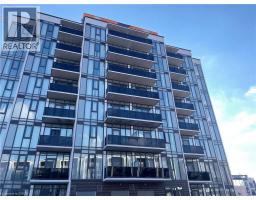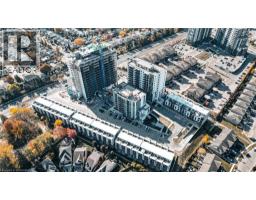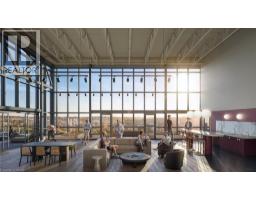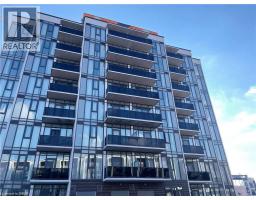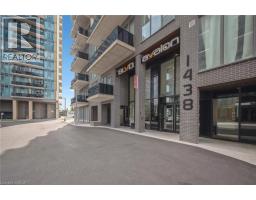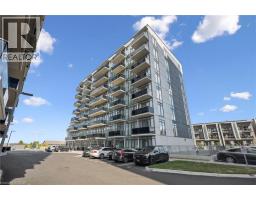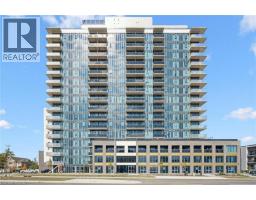60 CHARLES Street W Unit# 1105 313 - Downtown Kitchener/W. Ward, Kitchener, Ontario, CA
Address: 60 CHARLES Street W Unit# 1105, Kitchener, Ontario
Summary Report Property
- MKT ID40782358
- Building TypeApartment
- Property TypeSingle Family
- StatusRent
- Added4 days ago
- Bedrooms2
- Bathrooms2
- AreaNo Data sq. ft.
- DirectionNo Data
- Added On23 Nov 2025
Property Overview
Welcome to Charlie West, one of the best buildings in the heart of Downtown Kitchener. This bright and airy 2 Bedroom + 2 bathroom suite offers over 1000 sq. ft. of total living space(including balcony) with modern finishes, high ceilings, and stylish accents throughout. Located directly across from Victoria Park Station and the LRT, this condo offers unbeatable convenience and easy access to restaurants, cafés, and entertainment. The functional den is perfect as a home office or guest bedroom, and the spacious primary bedroom provides plenty of comfort and natural light. Building amenities include: Fitness centre Lounge and terrace Pet play area and dog wash station Concierge service Rent includes internet. Parking is available for $100/month. Don’t miss this chance to live in one of Kitchener’s most desirable addresses, Charlie West Condos. (id:51532)
Tags
| Property Summary |
|---|
| Building |
|---|
| Land |
|---|
| Level | Rooms | Dimensions |
|---|---|---|
| Main level | 3pc Bathroom | Measurements not available |
| Other | 19'3'' x 5'' | |
| Laundry room | Measurements not available | |
| Full bathroom | Measurements not available | |
| Primary Bedroom | 11'7'' x 10'0'' | |
| Living room/Dining room | 14'10'' x 10'10'' | |
| Kitchen | 5'7'' x 14'0'' | |
| Bedroom | 9'6'' x 11'5'' |
| Features | |||||
|---|---|---|---|---|---|
| Southern exposure | Balcony | Underground | |||
| Visitor Parking | Refrigerator | Microwave Built-in | |||
| Garage door opener | Central air conditioning | Party Room | |||





















