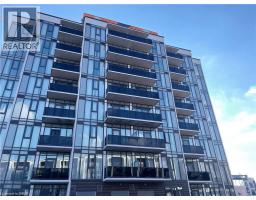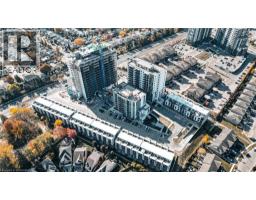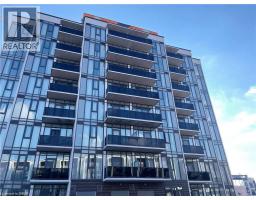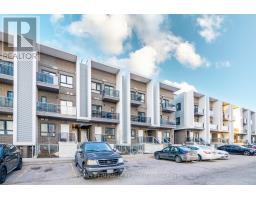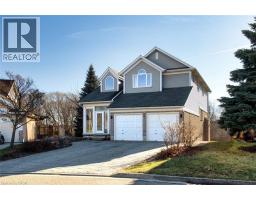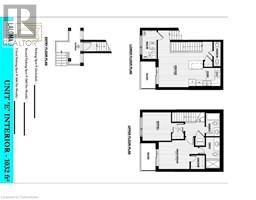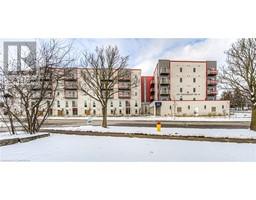138 WATERMILL Street 335 - Pioneer Park/Doon/Wyldwoods, Kitchener, Ontario, CA
Address: 138 WATERMILL Street, Kitchener, Ontario
Summary Report Property
- MKT ID40762595
- Building TypeRow / Townhouse
- Property TypeSingle Family
- StatusRent
- Added2 weeks ago
- Bedrooms3
- Bathrooms3
- AreaNo Data sq. ft.
- DirectionNo Data
- Added On22 Aug 2025
Property Overview
Spacious 3-Bedroom, 2.5-Bathroom Rental in Prime Kitchener Location! Welcome to 138 Watermill Street — a home offering 3 spacious bedrooms and 2.5 bathrooms, perfect for families or professionals seeking comfort and convenience. The open concept layout seamlessly connects the kitchen, living, and dining areas, creating a bright and inviting space ideal for both everyday living and entertaining. The kitchen is fully equipped with appliances, offers ample counter space, and features a eat-in island — perfect for casual meals or morning coffee. Each bedroom provides plenty of space, with the primary suite boasting a walk-in closet and a private ensuite bathroom for your comfort. Laundry is conveniently located on the lower level, adding to the functionality of this home. Situated in a great location, you're just minutes from Highway 401 and Conestoga College, making commuting a breeze. Don't miss out on this exceptional opportunity! (id:51532)
Tags
| Property Summary |
|---|
| Building |
|---|
| Land |
|---|
| Level | Rooms | Dimensions |
|---|---|---|
| Second level | 4pc Bathroom | Measurements not available |
| 4pc Bathroom | Measurements not available | |
| Bedroom | 10'0'' x 10'0'' | |
| Bedroom | 11'0'' x 10'2'' | |
| Primary Bedroom | 15'2'' x 11'0'' | |
| Main level | 2pc Bathroom | Measurements not available |
| Kitchen | 10'8'' x 12'6'' |
| Features | |||||
|---|---|---|---|---|---|
| Conservation/green belt | Attached Garage | Central air conditioning | |||

























