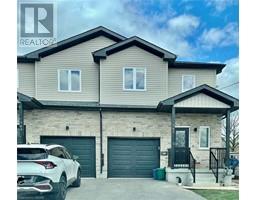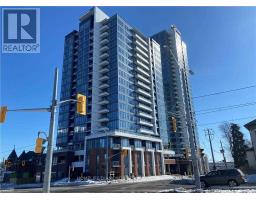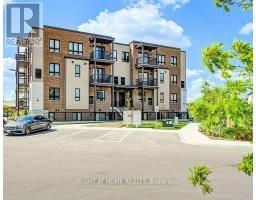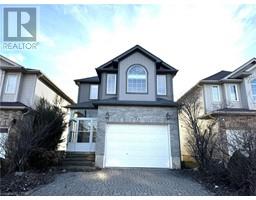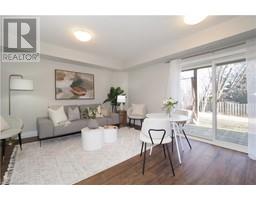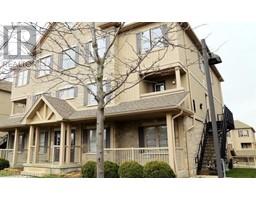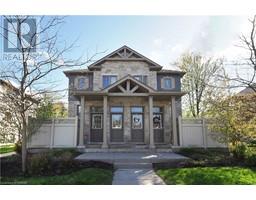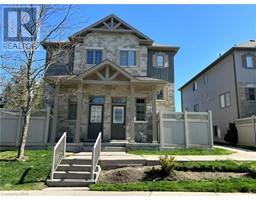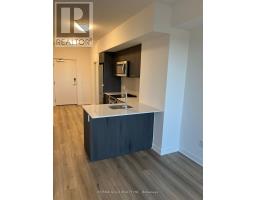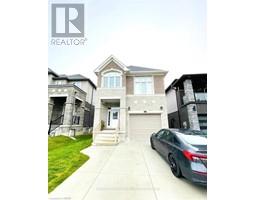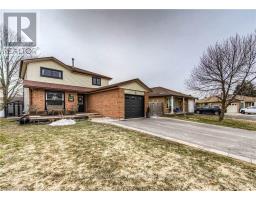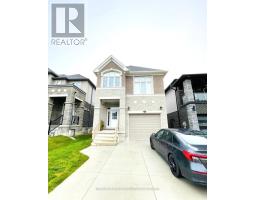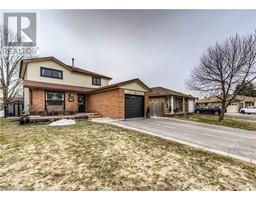229 SUNNY MEADOW Court 338 - Beechwood Forest/Highland W., Kitchener, Ontario, CA
Address: 229 SUNNY MEADOW Court, Kitchener, Ontario
Summary Report Property
- MKT ID40582492
- Building TypeHouse
- Property TypeSingle Family
- StatusRent
- Added1 weeks ago
- Bedrooms4
- Bathrooms4
- AreaNo Data sq. ft.
- DirectionNo Data
- Added On06 May 2024
Property Overview
An exceptional opportunity awaits to lease this captivating MULTI-LEVEL Detached home situated within a family-oriented enclave. Nestled on a premium pie-shaped lot, this residence boasts meticulous customizations spanning its spacious 3300 sqft interior. With 4 beds and 4 baths, this beautifully appointed home showcases a thoughtfully designed layout ideal for family living. Highlights abound, including a grand living room adorned with soaring 12-foot ceilings and an inviting fireplace, while the breakfast area seamlessly extends to a generous deck overlooking the pie-shaped backyard. The master bedroom retreat beckons with a luxurious 5pc en-suite featuring a jacuzzi bathtub and an oversized walk-in closet, complemented by an office with sliders opening to a spacious balcony. Additional features include a garage with overhead storage, an oversized double driveway, and a prime location mere steps from the Boardwalk Shopping Centre. Nearby conveniences include gyms, theatre, restaurants, public transit, universities, and Costco, ensuring a lifestyle of ease and accessibility. (id:51532)
Tags
| Property Summary |
|---|
| Building |
|---|
| Land |
|---|
| Level | Rooms | Dimensions |
|---|---|---|
| Second level | Bedroom | 10'6'' x 9'4'' |
| Bedroom | 12'3'' x 11'5'' | |
| Bedroom | 13'0'' x 11'2'' | |
| 4pc Bathroom | 12'9'' x 7'8'' | |
| Full bathroom | 13'7'' x 7'2'' | |
| Primary Bedroom | 18'5'' x 16'5'' | |
| Dining room | 12'6'' x 10'9'' | |
| Kitchen | 19'7'' x 13'3'' | |
| Basement | Utility room | 13'9'' x 10'3'' |
| Recreation room | 26'6'' x 18'7'' | |
| 4pc Bathroom | 7'8'' x 5'5'' | |
| Lower level | Family room | 29'7'' x 12'3'' |
| Main level | Laundry room | 13'8'' x 7'10'' |
| 2pc Bathroom | 7'9'' x 3'10'' | |
| Living room | 22'8'' x 20'9'' |
| Features | |||||
|---|---|---|---|---|---|
| Paved driveway | Sump Pump | Attached Garage | |||
| Dishwasher | Dryer | Refrigerator | |||
| Stove | Washer | Garage door opener | |||
| Central air conditioning | |||||

































