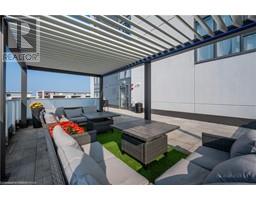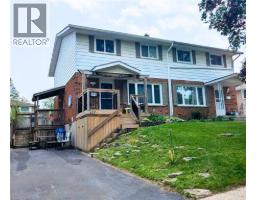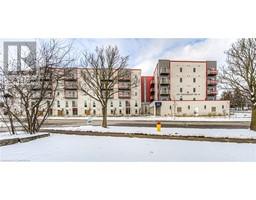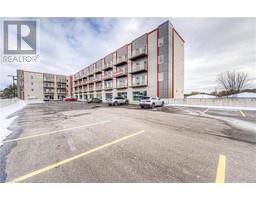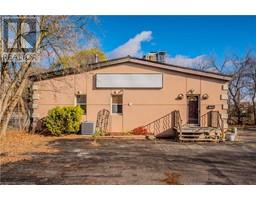60 CHARLES STREET WEST Street W Unit# 404 313 - Downtown Kitchener/W. Ward, Kitchener, Ontario, CA
Address: 60 CHARLES STREET WEST Street W Unit# 404, Kitchener, Ontario
Summary Report Property
- MKT ID40733689
- Building TypeApartment
- Property TypeSingle Family
- StatusRent
- Added6 days ago
- Bedrooms1
- Bathrooms1
- AreaNo Data sq. ft.
- DirectionNo Data
- Added On09 Jun 2025
Property Overview
Absolutely stunning and ideally located on the vibrant 4th floor of a modern high-rise in downtown Kitchener, this impeccably maintained condo offers the perfect blend of style, convenience, and comfort. Just steps from the Victoria Street ION station, this 1-bedroom, 1-bathroom unit delivers exceptional urban living with unmatched access to transit, shopping, and dining. The open-concept layout features soaring 9-foot ceilings, creating a spacious and airy feel throughout. A contemporary kitchen is equipped with a granite island, elegant backsplash, and high-end stainless steel appliances—ideal for everyday use or entertaining. The adjacent living area provides a welcoming space to relax, while the bedroom offers a quiet, private retreat from city life. Enjoy panoramic city views from the private balcony—perfect for morning coffee or evening relaxation. Additional features include in-suite laundry for maximum convenience and access to numerous amenities in and around the building, including nearby malls, parks, and a variety of restaurants and cafes. As an added bonus, the unit can be sold fully furnished, making it move-in ready for end-users or investors. With peaceful surroundings and a friendly community atmosphere, this property is an excellent opportunity for those seeking a turnkey urban residence. (Parking is available onsite for an addition amount of $200.00) (id:51532)
Tags
| Property Summary |
|---|
| Building |
|---|
| Land |
|---|
| Level | Rooms | Dimensions |
|---|---|---|
| Main level | 3pc Bathroom | Measurements not available |
| Living room | 8'8'' x 9'10'' | |
| Kitchen | 12'4'' x 9'4'' | |
| Bedroom | 10'0'' x 9'2'' |
| Features | |||||
|---|---|---|---|---|---|
| Balcony | Underground | None | |||
| Dishwasher | Dryer | Refrigerator | |||
| Stove | Washer | Microwave Built-in | |||
| Central air conditioning | Exercise Centre | Guest Suite | |||
| Party Room | |||||







































