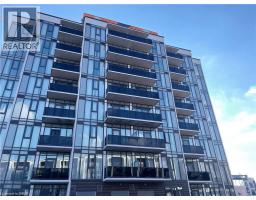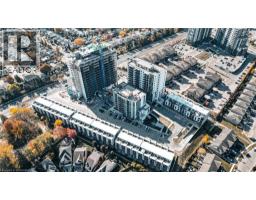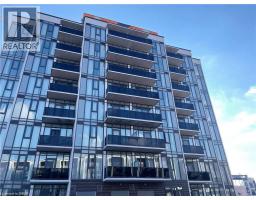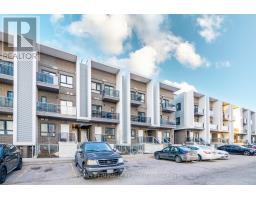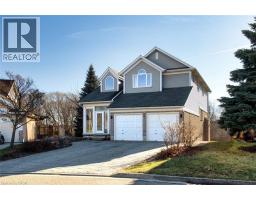67 VALLEYVIEW Road Unit# 35 333 - Laurentian Hills/Country Hills W, Kitchener, Ontario, CA
Address: 67 VALLEYVIEW Road Unit# 35, Kitchener, Ontario
Summary Report Property
- MKT ID40760041
- Building TypeRow / Townhouse
- Property TypeSingle Family
- StatusRent
- Added1 weeks ago
- Bedrooms2
- Bathrooms1
- AreaNo Data sq. ft.
- DirectionNo Data
- Added On21 Aug 2025
Property Overview
Welcome to 67 Valleyview Road - a unique 2 bedroom home located just minutes from the highway and the Sunrise Shopping Centre in Kitchener. Entering the home, you are greeted with an open concept main floor with luxury vinyl plank flooring and a kitchen with plenty of storage space. The large living room features a gas fireplace and access to your own outdoor patio area that backs on to green space. The second floor features a generously sized bedroom with an ensuite laundry space as well as a well-kept and cute bathroom. The spacious master bedroom with a private deck is the only room situated on the third floor, leading to a feeling of privacy. Your own designated parking space is a great little bonus to round off a fantastic little condo unit that your family could call home. Available immediately. (id:51532)
Tags
| Property Summary |
|---|
| Building |
|---|
| Land |
|---|
| Level | Rooms | Dimensions |
|---|---|---|
| Second level | Bedroom | 12'0'' x 10'2'' |
| 4pc Bathroom | 5'4'' x 7'9'' | |
| Third level | Primary Bedroom | 11'9'' x 14'5'' |
| Main level | Living room | 12'0'' x 15'2'' |
| Kitchen | 8'10'' x 9'3'' |
| Features | |||||
|---|---|---|---|---|---|
| Cul-de-sac | Balcony | Paved driveway | |||
| Dryer | Refrigerator | Stove | |||
| Washer | Hood Fan | Window Coverings | |||
| Window air conditioner | |||||





























