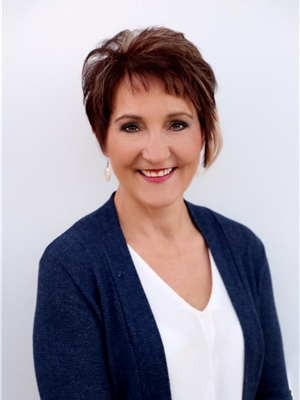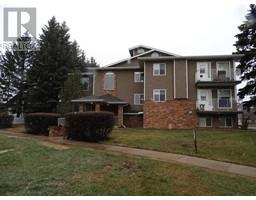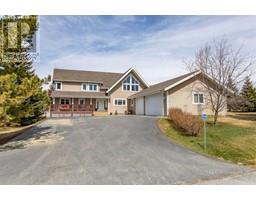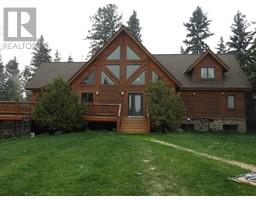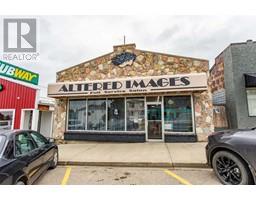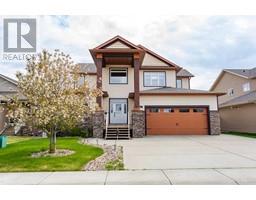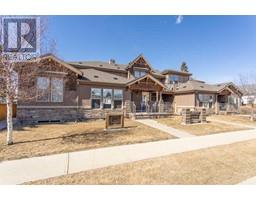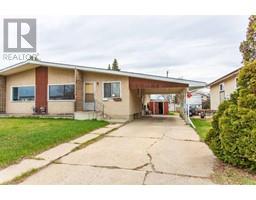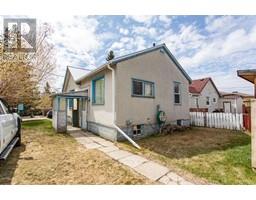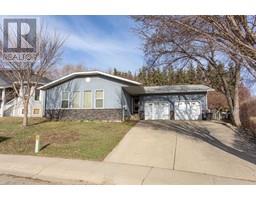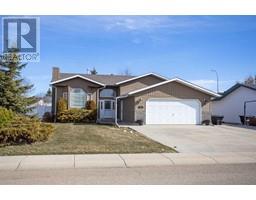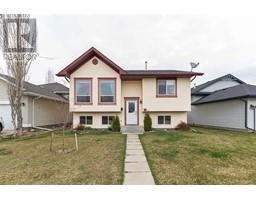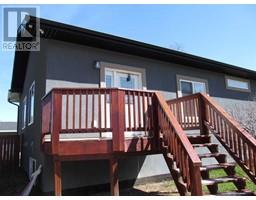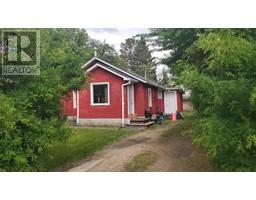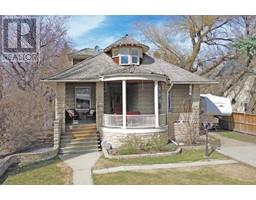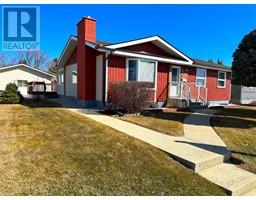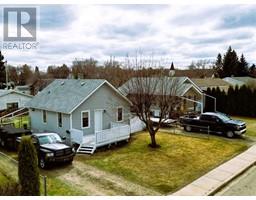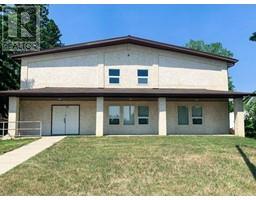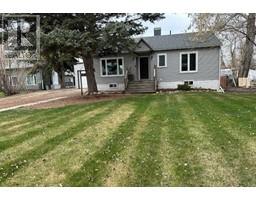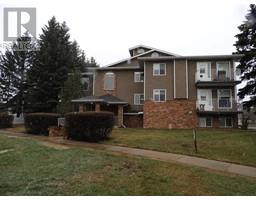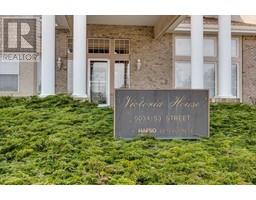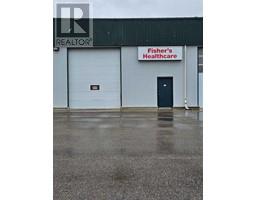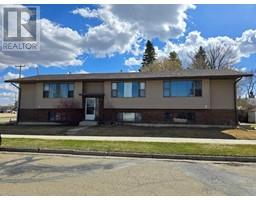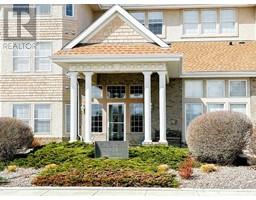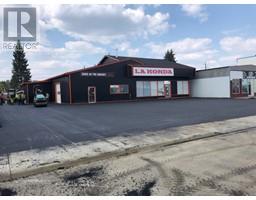5339 51 Avenue Downtown Lacombe, Lacombe, Alberta, CA
Address: 5339 51 Avenue, Lacombe, Alberta
Summary Report Property
- MKT IDA2124529
- Building TypeHouse
- Property TypeSingle Family
- StatusBuy
- Added2 weeks ago
- Bedrooms3
- Bathrooms3
- Area1209 sq. ft.
- DirectionNo Data
- Added On04 May 2024
Property Overview
Downtown living in the Heart of Lacombe can be yours! This is a lovely home that is situated on a 55' x 240 lot in the Heart of Downtown. Close to all amenities and within walking distance to the downtown core, schools, multiplex and shopping. Pride of ownership is this home and a pleasing floorplan awaits. The main floor has two bedrooms including the primary which has a two piece ensuite, kitchen, dining and living room - main floor laundry and a four piece bathroom including a jet tub. The kitchen had a makeover in 2007 and includes oak cabinetry, pullouts and drawers, garden doors leading out to the massive back yard! Basement is finished and has a large family room, two more bedrooms, 3 piece bathroom plus utility room. New hot water tank in 2024, original furnace and reverse osmosis. The attached carport will protect your vehicles from the weather and there is lots of room to build a garage in the back yard which has cherry trees, raspberry bushes and garden spot. This home has character and immediate possession is available. (id:51532)
Tags
| Property Summary |
|---|
| Building |
|---|
| Land |
|---|
| Level | Rooms | Dimensions |
|---|---|---|
| Basement | 3pc Bathroom | Measurements not available |
| Bedroom | 13.08 Ft x 12.50 Ft | |
| Bedroom | 12.92 Ft x 11.00 Ft | |
| Cold room | 7.08 Ft x 7.58 Ft | |
| Family room | 18.67 Ft x 27.42 Ft | |
| Furnace | 15.00 Ft x 16.17 Ft | |
| Main level | 2pc Bathroom | Measurements not available |
| 4pc Bathroom | Measurements not available | |
| Bedroom | 11.00 Ft x 13.00 Ft | |
| Other | 11.33 Ft x 12.08 Ft | |
| Foyer | 11.92 Ft x 7.17 Ft | |
| Kitchen | 11.00 Ft x 16.00 Ft | |
| Living room | 16.08 Ft x 12.08 Ft | |
| Sunroom | 11.58 Ft x 15.42 Ft |
| Features | |||||
|---|---|---|---|---|---|
| Back lane | PVC window | Carport | |||
| Refrigerator | Dishwasher | Stove | |||
| Microwave | Washer & Dryer | None | |||


































