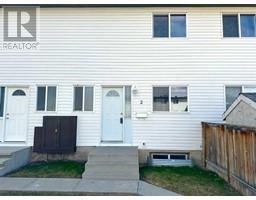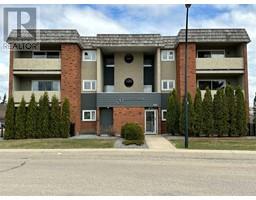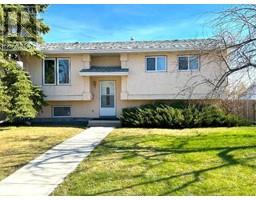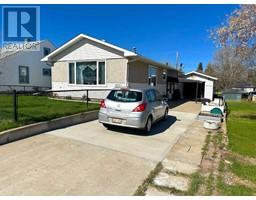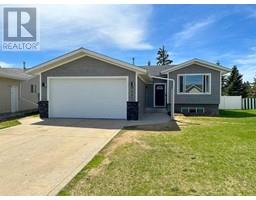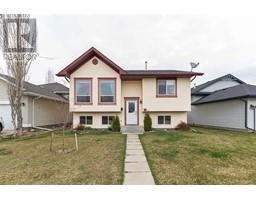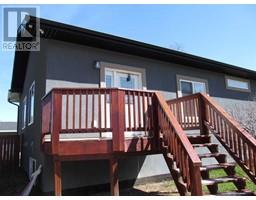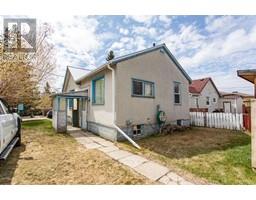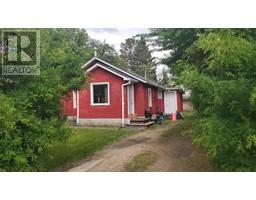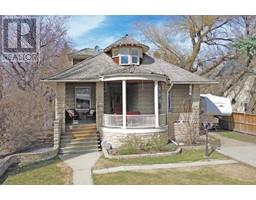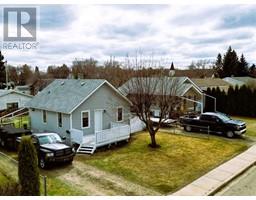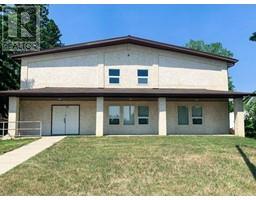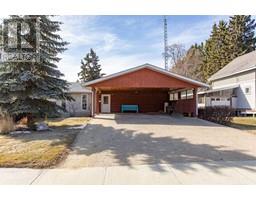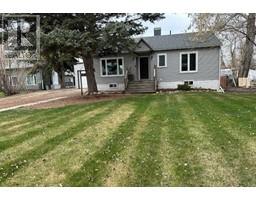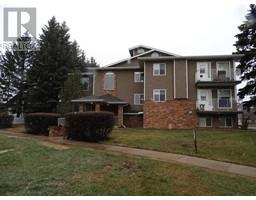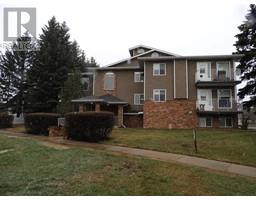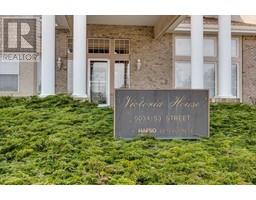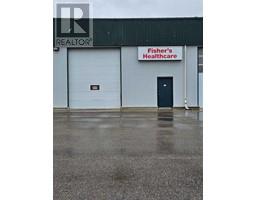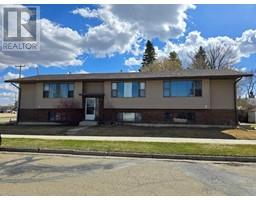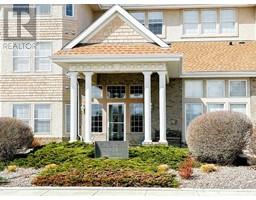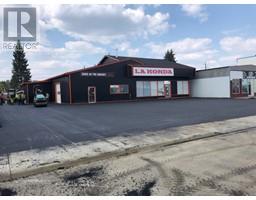5624 48 Avenue Downtown Lacombe, Lacombe, Alberta, CA
Address: 5624 48 Avenue, Lacombe, Alberta
Summary Report Property
- MKT IDA2120936
- Building TypeHouse
- Property TypeSingle Family
- StatusBuy
- Added1 weeks ago
- Bedrooms4
- Bathrooms2
- Area1276 sq. ft.
- DirectionNo Data
- Added On04 May 2024
Property Overview
EASY TO SHOW! Perfectly situated just steps away from the hospital, this charming 1276 square foot bungalow is a gem with delightful renovations that must be seen to be appreciated. Step inside to discover a host of upgrades, including new windows throughout most of the main floor, the shingles on both the house and garage (completed in 2015), and a newer front door with storm door for added curb appeal. Stay cozy year-round in the warm living room, complete with a gas fireplace for those chilly evenings. The updated kitchen boasts a Solatube skylight, flooding the space with natural light, while the bathroom and dining areas have been tastefully updated as well. Convenience is key with main floor laundry, though there's also the option to relocate it to the basement. Outside, the detached garage steals the show with its ample space for two cars plus a 22'x12' heated workshop - a handyman's dream! Parking is plentiful with a paved and concrete driveway, providing ample space for RV storage or any other recreational vehicles. Take advantage of the raised beds to cultivate your own garden, while the 16x32 treated deck with a gas line for the BBQ offers the perfect spot to relax and entertain family and friends with BBQ’s and refreshments and don't forget the mature apple tree providing shade and delicious fruit during the summer months. Nestled in a wonderful neighborhood, get ready to make this your Home Sweet Home! (id:51532)
Tags
| Property Summary |
|---|
| Building |
|---|
| Land |
|---|
| Level | Rooms | Dimensions |
|---|---|---|
| Basement | Den | 8.50 Ft x 9.67 Ft |
| Family room | 29.08 Ft x 12.50 Ft | |
| Bedroom | 9.50 Ft x 11.17 Ft | |
| 3pc Bathroom | Measurements not available | |
| Main level | Living room | 12.33 Ft x 18.33 Ft |
| Kitchen | 9.33 Ft x 12.50 Ft | |
| Primary Bedroom | 12.58 Ft x 11.00 Ft | |
| Dining room | 9.58 Ft x 12.50 Ft | |
| Bedroom | 9.00 Ft x 9.00 Ft | |
| Bedroom | 9.00 Ft x 12.50 Ft | |
| 4pc Bathroom | Measurements not available |
| Features | |||||
|---|---|---|---|---|---|
| Back lane | Wood windows | PVC window | |||
| No Smoking Home | Detached Garage(2) | Refrigerator | |||
| Stove | Window Coverings | Washer & Dryer | |||
| None | |||||





































