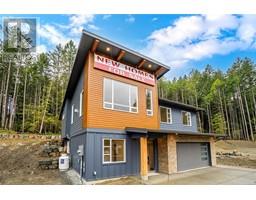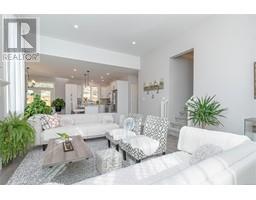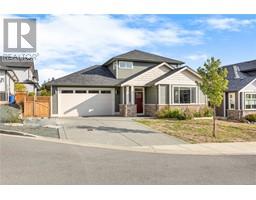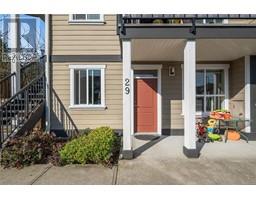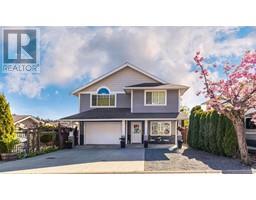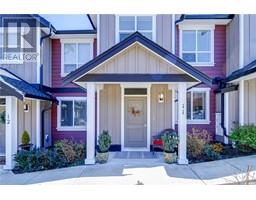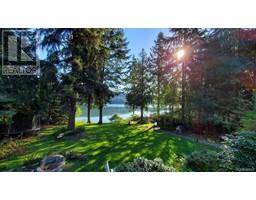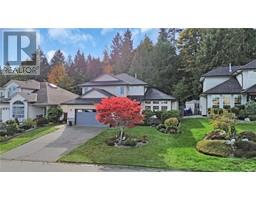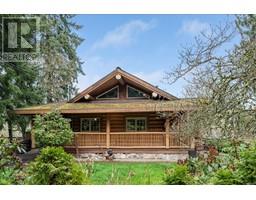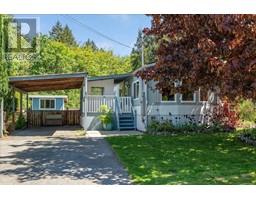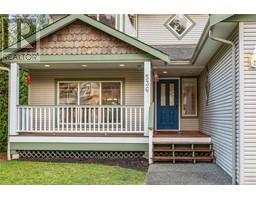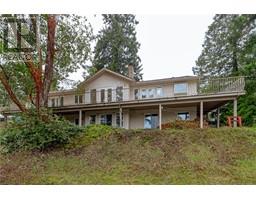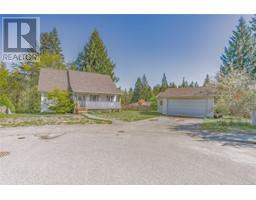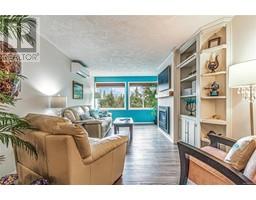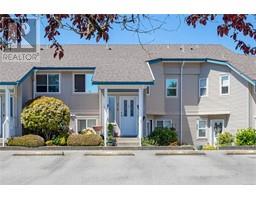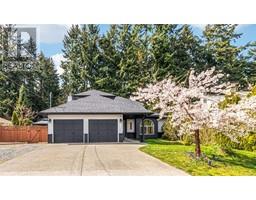306 4th Ave Exten Ladysmith, Ladysmith, British Columbia, CA
Address: 306 4th Ave Exten, Ladysmith, British Columbia
Summary Report Property
- MKT ID960287
- Building TypeHouse
- Property TypeSingle Family
- StatusBuy
- Added2 weeks ago
- Bedrooms4
- Bathrooms3
- Area2069 sq. ft.
- DirectionNo Data
- Added On02 May 2024
Property Overview
Welcome to this beautifully maintained 4-bedroom plus office, 2.5-bathroom home, ideally situated and boasting exceptional features. Built in 2003 and kept in immaculate condition, this residence offers a main level entry leading into a spacious kitchen equipped with a convenient island, perfect for meal preparation and casual dining. The kitchen seamlessly flows into an inviting eating area and family room with a cozy gas fireplace, creating a warm and welcoming atmosphere for gatherings. Additionally, the main level includes a separate formal living room and dining room, providing ample space for entertaining guests or relaxing with family. The double garage and workshop/storage shed offer abundant storage options for tools and outdoor equipment. Step outside to discover a fully fenced yard with meticulous landscaping, highlighted by a covered deck and a charming front porch where you can enjoy the peaceful surroundings. Patio access from the eating area enhances outdoor living, making it easy to barbecue or simply unwind in the fresh air. This home features a natural gas furnace and fireplace for efficient heating and ambiance during colder months. With RV parking available, there's room for all your vehicles and toys. Located in a family-friendly neighborhood, this property is close to schools and recreational amenities including Ladysmith’s wonderful Holland Creek Trail, making it an ideal choice for those seeking both convenience and comfort. Don't miss out on the opportunity to make this exceptional property your new home. Schedule a showing today to experience the charm and functionality firsthand. (id:51532)
Tags
| Property Summary |
|---|
| Building |
|---|
| Land |
|---|
| Level | Rooms | Dimensions |
|---|---|---|
| Second level | Primary Bedroom | 14'8 x 11'2 |
| Ensuite | 3-Piece | |
| Bedroom | 10'7 x 11'9 | |
| Bedroom | 9'11 x 11'2 | |
| Bedroom | 8'11 x 11'9 | |
| Bathroom | 4-Piece | |
| Main level | Dining nook | 10'6 x 10'11 |
| Living room | 15'6 x 11'2 | |
| Laundry room | 5'9 x 8'2 | |
| Kitchen | Measurements not available x 12 ft | |
| Family room | 11'10 x 15'11 | |
| Dining room | 12 ft x Measurements not available | |
| Office | 9'3 x 11'9 | |
| Bathroom | 2-Piece |
| Features | |||||
|---|---|---|---|---|---|
| Central location | Level lot | Other | |||
| Refrigerator | Stove | Washer | |||
| Dryer | None | ||||
























































