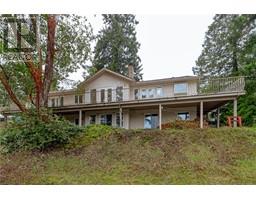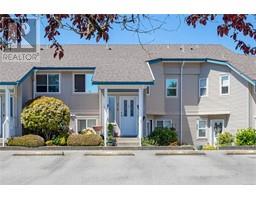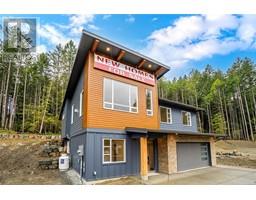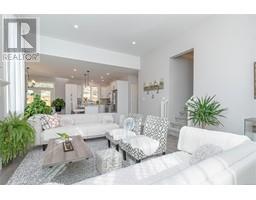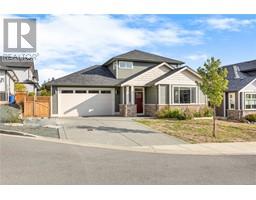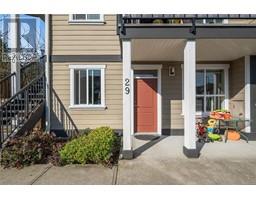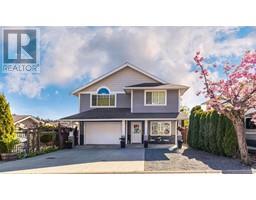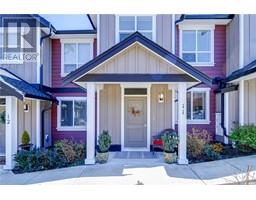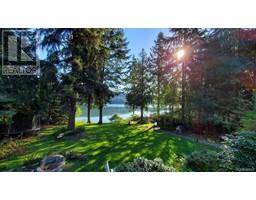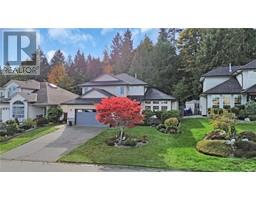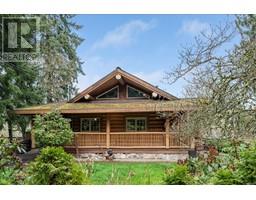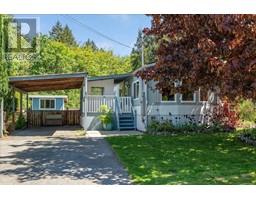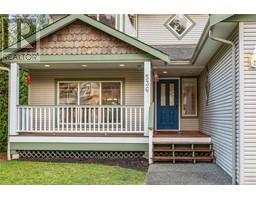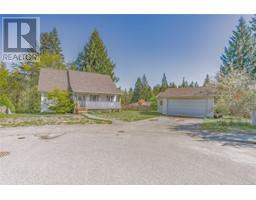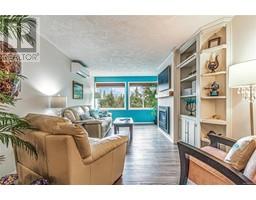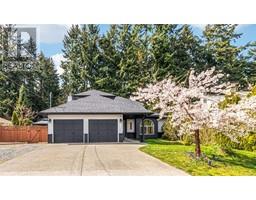365 4th Ave Exten Ladysmith, Ladysmith, British Columbia, CA
Address: 365 4th Ave Exten, Ladysmith, British Columbia
Summary Report Property
- MKT ID962928
- Building TypeHouse
- Property TypeSingle Family
- StatusBuy
- Added1 weeks ago
- Bedrooms3
- Bathrooms3
- Area2871 sq. ft.
- DirectionNo Data
- Added On07 May 2024
Property Overview
Splendid 3bd, 3bth family home with bonus room in Ladysmith boasts a grand entrance with vaulted ceilings, a sweeping staircase, and a central gas fireplace in the formal living room. The sizable primary bdrm features a luxurious ensuite with a jetted soaker tub and separate tiled shower. Perfect for hosting, the home offers distinct dining and living areas, additional recreation and sitting spaces, and great curb appeal in a cul-de-sac. The kitchen has updated appliances and has lots of workspace. Bonus features are 200 amp service and a high efficiency furnace. The yard showcases a stunning rock wall, landscaping with seasonal blooms, in-ground sprinklers, various garden zones, and ample patio space. Convenient extras include abundant parking and an RV pad as well as a 4 foot height crawl space. Located on the school-friendly side of town, the residence is within walking distance to all schooling levels. Additionally, it enjoys proximity to walking trails, hiking paths, and the Frank Jameson Rec Centre. For more information or a viewing, let's get in touch . . . Lorne at 250-618-0680 and KelsieRai at 250-327-8351. (id:51532)
Tags
| Property Summary |
|---|
| Building |
|---|
| Land |
|---|
| Level | Rooms | Dimensions |
|---|---|---|
| Second level | Bonus Room | 18'0 x 14'11 |
| Bedroom | 13'11 x 10'0 | |
| Ensuite | 4-Piece | |
| Primary Bedroom | 18'1 x 13'11 | |
| Bedroom | 10'4 x 11'5 | |
| Bathroom | 4-Piece | |
| Main level | Living room | 16'10 x 12'7 |
| Laundry room | 10'3 x 7'10 | |
| Kitchen | 13'11 x 12'2 | |
| Family room | 20'4 x 13'11 | |
| Entrance | 8'6 x 11'5 | |
| Dining nook | 8'0 x 12'7 | |
| Dining room | 14'3 x 11'8 | |
| Office | 13'11 x 9'0 | |
| Bathroom | 2-Piece |
| Features | |||||
|---|---|---|---|---|---|
| Central location | Cul-de-sac | Other | |||
| Marine Oriented | None | ||||




































