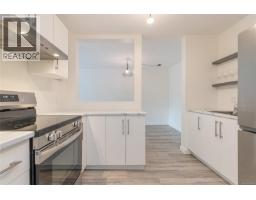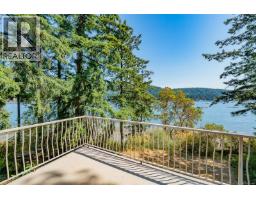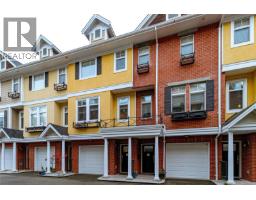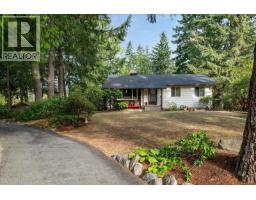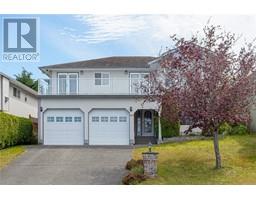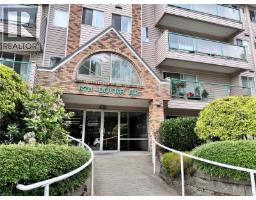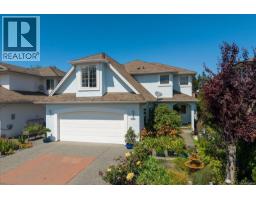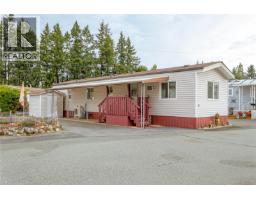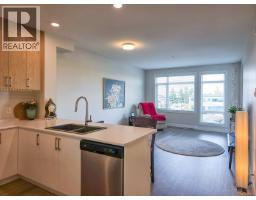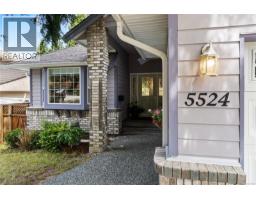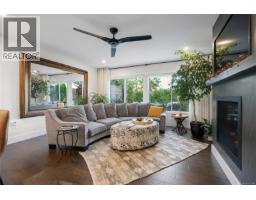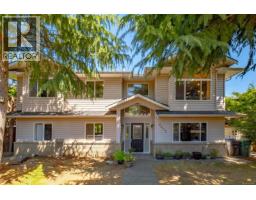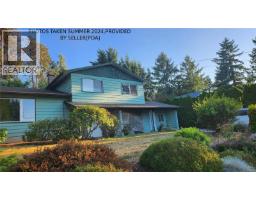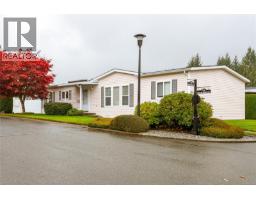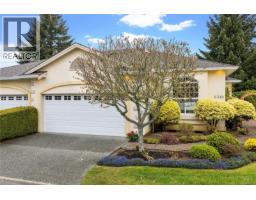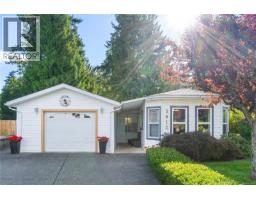132 Amphion Terr ROCKWOOD HEIGHTS, Nanaimo, British Columbia, CA
Address: 132 Amphion Terr, Nanaimo, British Columbia
Summary Report Property
- MKT ID1015727
- Building TypeHouse
- Property TypeSingle Family
- StatusBuy
- Added4 weeks ago
- Bedrooms3
- Bathrooms3
- Area2583 sq. ft.
- DirectionNo Data
- Added On09 Oct 2025
Property Overview
This contemporary custom residence combines soaring vaulted ceilings, expansive windows, and rich wood flooring in a thoughtfully designed layout. The welcoming living room showcases a cozy gas fireplace, while double French doors extend to a sunlit deck with sweeping views of Mount Benson. Adjacent, the dining area features elegant pendant lighting and direct access to the deck—perfect for entertaining. The gourmet kitchen is a chef’s dream, complete with quartz countertops, premium appliances including a wall oven and induction cooktop, and a stylish chimney hood fan. A highlight of this space is the well-appointed butler’s pantry, offering a second fridge, sink, and additional cabinetry for seamless organization. Also on the main level are a spacious family room, a convenient powder room, a laundry area, and a side entry. A striking open staircase with metal-and-glass railings and vaulted detail leads to the upper floor, where three bedrooms and a full bathroom await. The primary suite is a true retreat, boasting panoramic views of Mount Benson, a walk-in closet, and a spa-inspired ensuite with heated tile floors, dual sinks, and a beautifully tiled shower surround. (id:51532)
Tags
| Property Summary |
|---|
| Building |
|---|
| Land |
|---|
| Level | Rooms | Dimensions |
|---|---|---|
| Second level | Primary Bedroom | 17'7 x 15'6 |
| Ensuite | 4-Piece | |
| Bedroom | 11'3 x 11'9 | |
| Bedroom | 12'6 x 11'3 | |
| Bathroom | 4-Piece | |
| Lower level | Workshop | 22'4 x 18'1 |
| Storage | 13'2 x 713'2 | |
| Main level | Living room | 16'0 x 15'6 |
| Laundry room | 9'7 x 7'1 | |
| Den | 20'8 x 11'8 | |
| Family room | 13'10 x 11'7 | |
| Entrance | 12'8 x 7'8 | |
| Dining room | 14'4 x 16'1 | |
| Bathroom | 2-Piece |
| Features | |||||
|---|---|---|---|---|---|
| Central location | Level lot | Southern exposure | |||
| Other | Air Conditioned | ||||














































































