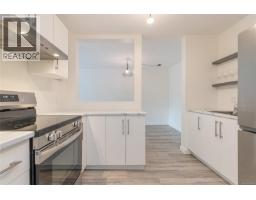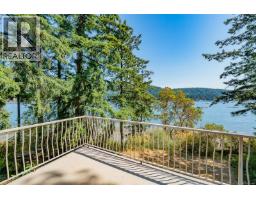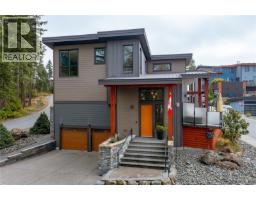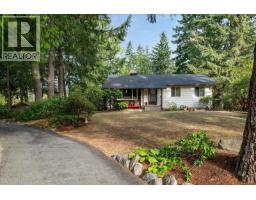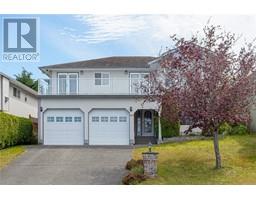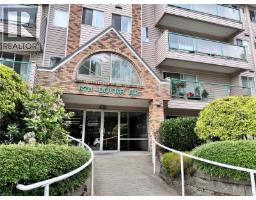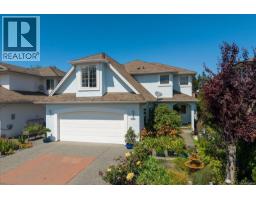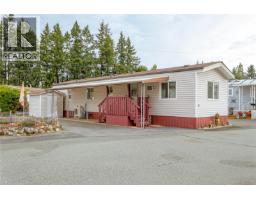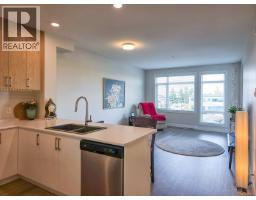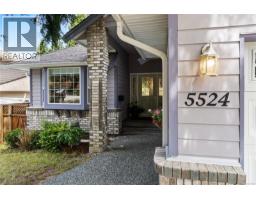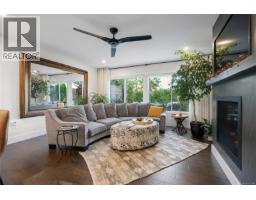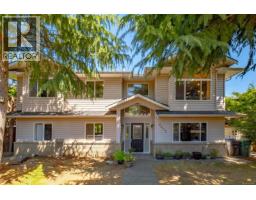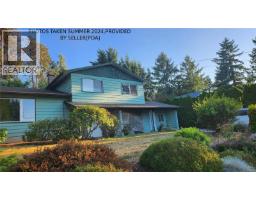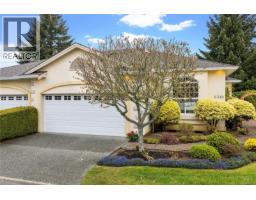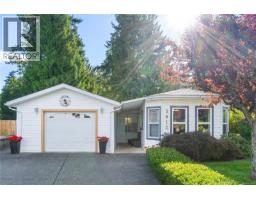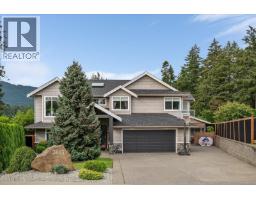111 50 Mill St RIMINI TOWNHOMES, Nanaimo, British Columbia, CA
Address: 111 50 Mill St, Nanaimo, British Columbia
Summary Report Property
- MKT ID1012275
- Building TypeRow / Townhouse
- Property TypeSingle Family
- StatusBuy
- Added2 weeks ago
- Bedrooms3
- Bathrooms4
- Area1721 sq. ft.
- DirectionNo Data
- Added On30 Oct 2025
Property Overview
See this stunning 1,721 sq. ft. townhouse, offering 3 bedrooms, 4 bathrooms, and the perfect blend of comfort, convenience, and security in a desirable gated community. Designed for easy living, this home features three generously sized bedrooms, each with its own private ensuite, ensuring ultimate privacy for family members or guests. The modern kitchen is a chef’s dream, boasting granite countertops, stainless steel appliances, and a walk-in pantry. Cozy up by the fireplaces, unwind on your private balcony, or relax in your fenced patio and two master bedrooms. Other highlights include an attached garage and a pet-friendly policy allowing one dog or cat, with no size restrictions. Nestled in a prime location, this home offers easy access to shopping, dining, and entertainment, all while enjoying the tranquility of the Mill Stream Estuary—with even some ocean views! Don’t miss the opportunity to experience urban living with a touch of nature. (id:51532)
Tags
| Property Summary |
|---|
| Building |
|---|
| Land |
|---|
| Level | Rooms | Dimensions |
|---|---|---|
| Second level | Den | 11 ft x 6 ft |
| Primary Bedroom | 13 ft x 12 ft | |
| Laundry room | 6 ft x 6 ft | |
| Ensuite | 4-Piece | |
| Bedroom | 12 ft x 10 ft | |
| Bathroom | 4-Piece | |
| Lower level | Ensuite | 3-Piece |
| Bedroom | 13 ft x 11 ft | |
| Main level | Living room | 14 ft x 11 ft |
| Kitchen | 15 ft x 10 ft | |
| Entrance | 5 ft x 5 ft | |
| Dining room | 12 ft x 10 ft | |
| Bathroom | 2-Piece |
| Features | |||||
|---|---|---|---|---|---|
| Central location | Level lot | Park setting | |||
| Private setting | Southern exposure | Other | |||
| Marine Oriented | Gated community | None | |||






























































