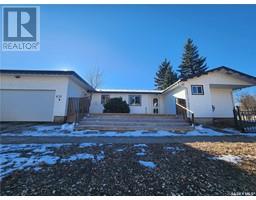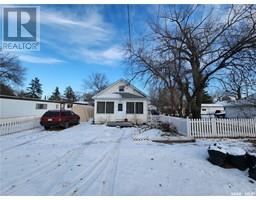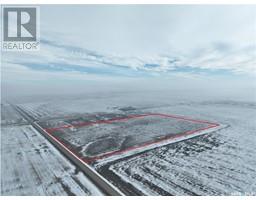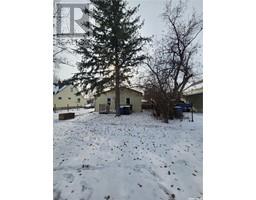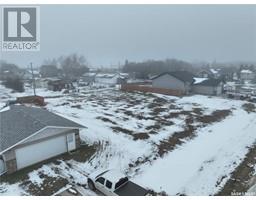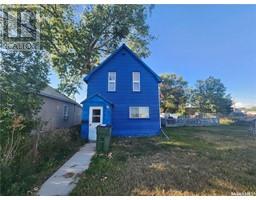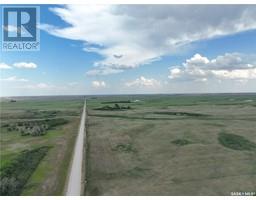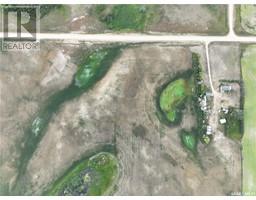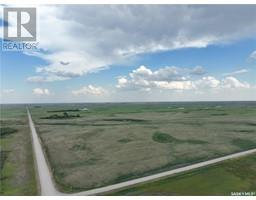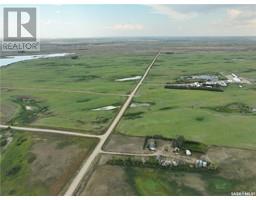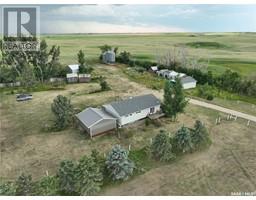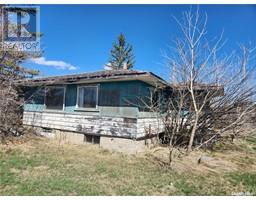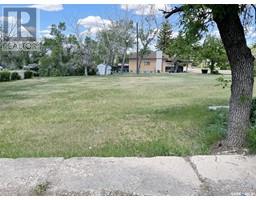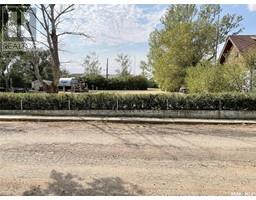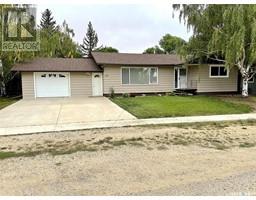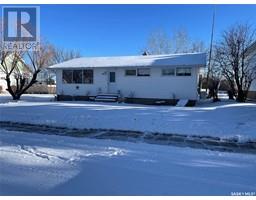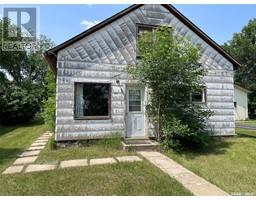542 1st STREET E, Lafleche, Saskatchewan, CA
Address: 542 1st STREET E, Lafleche, Saskatchewan
Summary Report Property
- MKT IDSK958402
- Building TypeHouse
- Property TypeSingle Family
- StatusBuy
- Added15 weeks ago
- Bedrooms5
- Bathrooms2
- Area1116 sq. ft.
- DirectionNo Data
- Added On07 Feb 2024
Property Overview
Looking for a slower pace of life? Check out this 1100 sq.ft bungalow with a double detached garage on a n oversized lot! This home has so much to offer! Coming in the front porch you are greeted by a large living room with lots of natural light. Down the hall we have a good sized eat-in kitchen with access to the large private deck. Down the hall we find 3 good sized bedrooms and a 3 piece bathroom. Downstairs we have a large open concept family room/ laundry area. As well we have a massive bedroom which could also be used as rec room for the kids. There is a second bedroom in the basement as well as a large storage room. Finishing off the basement we have a 4 piece bathroom and a separate utility room. Outside we have a 26'x28' garage with a concrete floor and power. The nicely treed yard is mostly fenced and has a garden area and plenty of parking in the driveway. This home has great value for the price! Call today to book your showing! (id:51532)
Tags
| Property Summary |
|---|
| Building |
|---|
| Land |
|---|
| Level | Rooms | Dimensions |
|---|---|---|
| Basement | Family room | 15'7" x 11'5" |
| Bedroom | 24'8" x 12'2" | |
| Bedroom | 9'9" x 8'11" | |
| 4pc Bathroom | 9'5" x 4'11" | |
| Storage | 11'2" x 7'6" | |
| Laundry room | 8'6" x 8'4" | |
| Utility room | 12'7" x 9'8" | |
| Main level | Foyer | 4'11" x 4'1" |
| Living room | 21'5" x 12'4" | |
| Kitchen/Dining room | 12'8" x 11'9" | |
| Primary Bedroom | 13'6" x 9'9" | |
| Bedroom | 13'6" x 9'9" | |
| Bedroom | 9'8" x 8'5" | |
| 3pc Bathroom | 10' x 4'11" | |
| Enclosed porch | 7'4" x 5'5" |
| Features | |||||
|---|---|---|---|---|---|
| Treed | Rectangular | Double width or more driveway | |||
| Detached Garage | Parking Pad | RV | |||
| Parking Space(s)(6) | Washer | Refrigerator | |||
| Dishwasher | Dryer | Stove | |||
| Central air conditioning | |||||






































