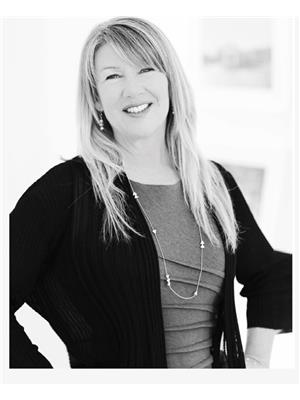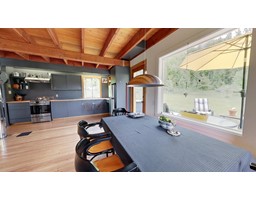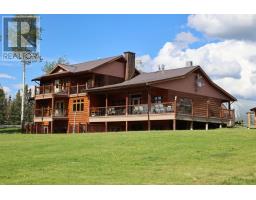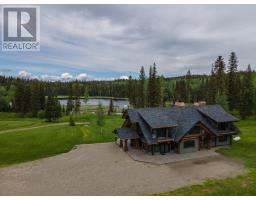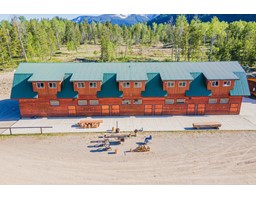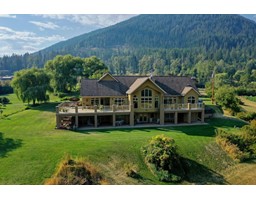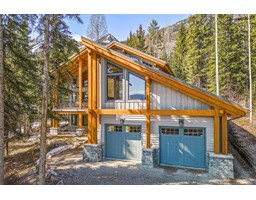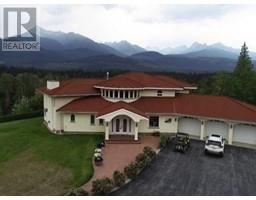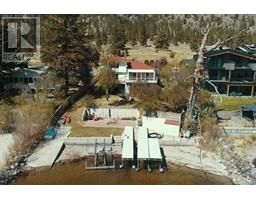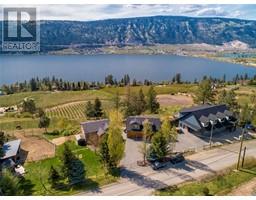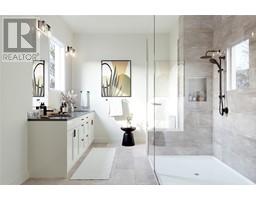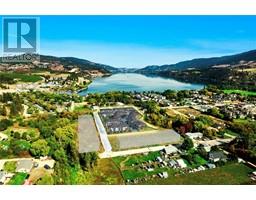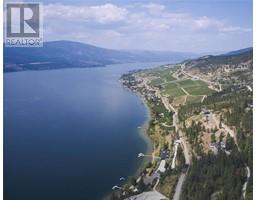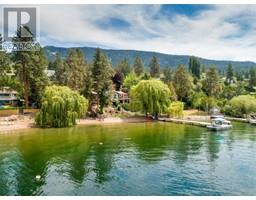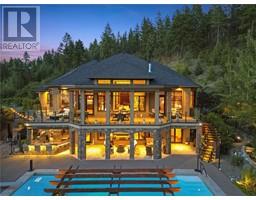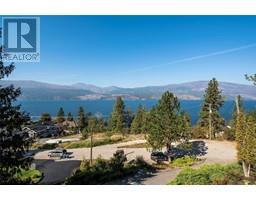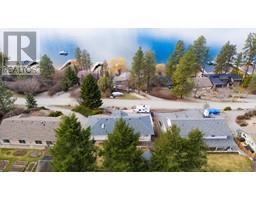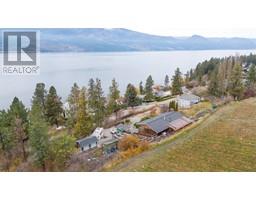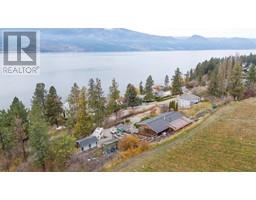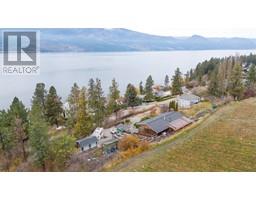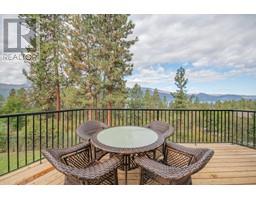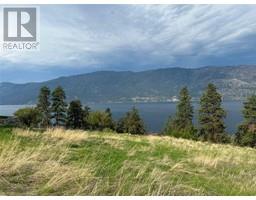17750 Juniper Cove Road Lake Country North West, Lake Country, British Columbia, CA
Address: 17750 Juniper Cove Road, Lake Country, British Columbia
4 Beds2 Baths2146 sqftStatus: Buy Views : 730
Price
$1,500,000
Summary Report Property
- MKT ID10287015
- Building TypeHouse
- Property TypeSingle Family
- StatusBuy
- Added21 weeks ago
- Bedrooms4
- Bathrooms2
- Area2146 sq. ft.
- DirectionNo Data
- Added On04 Dec 2023
Property Overview
Stunning waterfront acreage at Juniper Cove on beautiful Okanagan Lake in Lake Country. Fabulous architecture allows glimpses of lake and light to all the spaces in this lovely Northwest Comtemporary home. 4 bedrooms and 2 full baths a cozy living room space with a wood fireplace -perfect for sharing the water stories of the day. Jump from the new (2021) dock-wharf and enjoy 117 feet of private waterfront beach. There is a detached garage with loft that could be converted into living space. You must see this gorgeous property in person, however, there is a video and virtual tour of the home on the listing agents website. Discover! (id:51532)
Tags
| Property Summary |
|---|
Property Type
Single Family
Building Type
House
Storeys
1.5
Square Footage
2146 sqft
Title
Freehold
Neighbourhood Name
Lake Country North West
Land Size
1.13 ac|1 - 5 acres
Built in
1979
Parking Type
Other,Parking Pad
| Building |
|---|
Bathrooms
Total
4
Interior Features
Appliances Included
Refrigerator, Dishwasher, Dryer, Range - Electric, Washer, Oven - Built-In
Flooring
Hardwood, Tile, Vinyl
Basement Type
Full
Building Features
Features
Private setting, Irregular lot size, One Balcony
Style
Detached
Square Footage
2146 sqft
Structures
Dock
Heating & Cooling
Cooling
Central air conditioning, See Remarks
Heating Type
Forced air, Heat Pump, Other, See remarks
Utilities
Utility Sewer
Septic tank
Water
Lake/River Water Intake
Exterior Features
Exterior Finish
Wood siding
Neighbourhood Features
Community Features
Rural Setting, Pets Allowed, Rentals Allowed
Amenities Nearby
Golf Nearby
Parking
Parking Type
Other,Parking Pad
Total Parking Spaces
5
| Level | Rooms | Dimensions |
|---|---|---|
| Second level | Other | 22'11 x 19'4 |
| Foyer | Measurements not available x 7 ft | |
| Den | 11'3 x 7'9 | |
| Foyer | Measurements not available x 7 ft | |
| 4pc Ensuite bath | Measurements not available x 16 ft | |
| Primary Bedroom | 15'6 x 11'4 | |
| Third level | Other | 23'1 x 19'9 |
| Basement | Bedroom | 10'1 x 12'11 |
| Bedroom | 10'1 x 12'11 | |
| Ground level | 3pc Bathroom | 6'11 x 6'11 |
| Bedroom | 11'8 x 11'4 | |
| Laundry room | 10'4 x 8'8 | |
| Pantry | Measurements not available | |
| Living room | 11'3 x 16'9 | |
| Kitchen | 11'6 x 11'1 | |
| Dining room | 11'3 x 9'6 |
| Features | |||||
|---|---|---|---|---|---|
| Private setting | Irregular lot size | One Balcony | |||
| Other | Parking Pad | Refrigerator | |||
| Dishwasher | Dryer | Range - Electric | |||
| Washer | Oven - Built-In | Central air conditioning | |||
| See Remarks | |||||

























