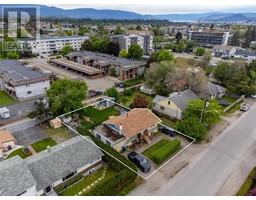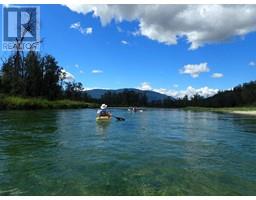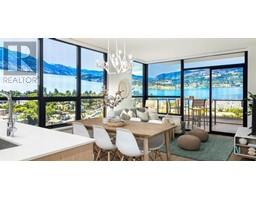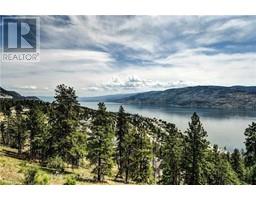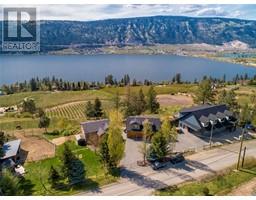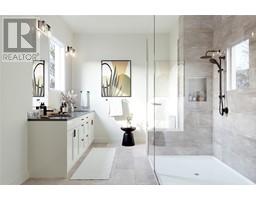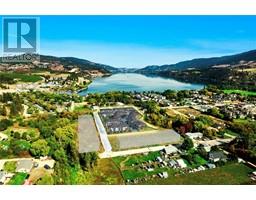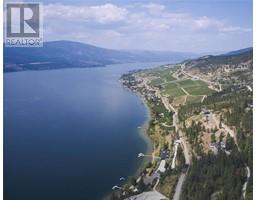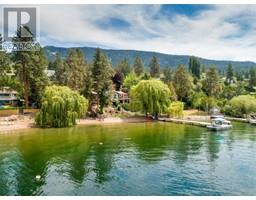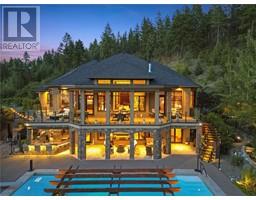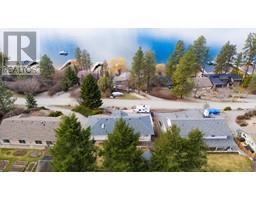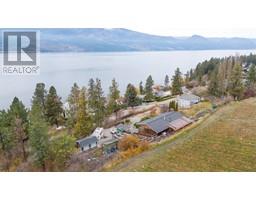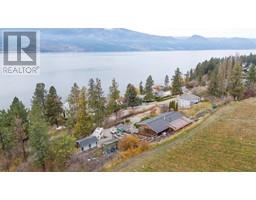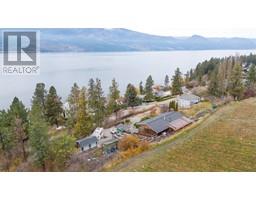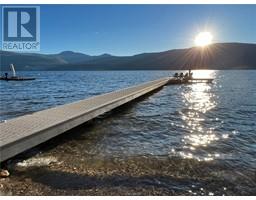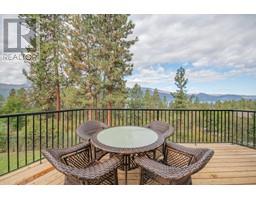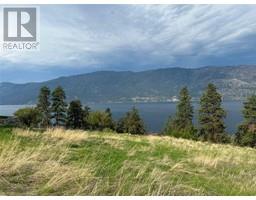16651 Wentworth Road Lake Country North West, Lake Country, British Columbia, CA
Address: 16651 Wentworth Road, Lake Country, British Columbia
Summary Report Property
- MKT ID10302133
- Building TypeHouse
- Property TypeSingle Family
- StatusBuy
- Added14 weeks ago
- Bedrooms4
- Bathrooms3
- Area2056 sq. ft.
- DirectionNo Data
- Added On16 Jan 2024
Property Overview
Welcome to 16651 Wentworth Road! This beautiful lakeview home in the highly sought after Carrs Landing area will sure not disappoint. Located at the end of a no-thru road, this .25 acre property offers privacy and gorgeous 180 degree lake views. The home features 3 bedrooms all on upper level plus den on the main, 2.5 baths. Large corner windows in the European style kitchen fills the room with light and opens to the dining room with access to a large deck for summer living. A grand wood paneled curved staircase with tiled entry carries you up to the second storey. Glass french doors from the living room opens to another spacious west-facing deck that overlooks Okanagan Lake. Master bedroom with ensuite, two more bedrooms, full bath and family room complete this level. Double garage, lots of storage and parking. Private, spacious outdoor green spaces including terraced side yard and rear garden area. A special piece of Okanagan paradise with privacy and perfection from every view. (id:51532)
Tags
| Property Summary |
|---|
| Building |
|---|
| Level | Rooms | Dimensions |
|---|---|---|
| Second level | 4pc Ensuite bath | 8'6'' x 6'6'' |
| 4pc Bathroom | 9'9'' x 6'3'' | |
| Bedroom | 11'9'' x 13'10'' | |
| Bedroom | 9'11'' x 10'1'' | |
| Living room | 20'9'' x 22'3'' | |
| Primary Bedroom | 13'9'' x 10'4'' | |
| Lower level | Workshop | 10' x 7'7'' |
| Main level | 2pc Bathroom | Measurements not available |
| Laundry room | 8'6'' x 7'8'' | |
| Kitchen | 11'1'' x 11'11'' | |
| Foyer | 14'8'' x 11' | |
| Dining room | 13'6'' x 10'9'' | |
| Bedroom | 11' x 7' |
| Features | |||||
|---|---|---|---|---|---|
| Balcony | Two Balconies | See Remarks | |||
| Attached Garage(2) | Detached Garage(2) | Heated Garage | |||
| Range | Refrigerator | Dishwasher | |||
| Dryer | Microwave | Oven | |||
| Hood Fan | Washer | ||||




















































