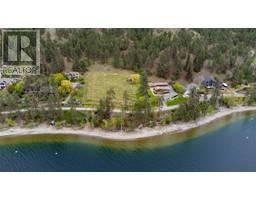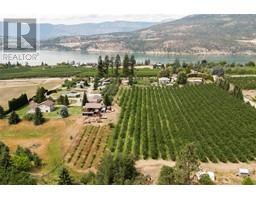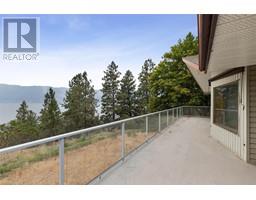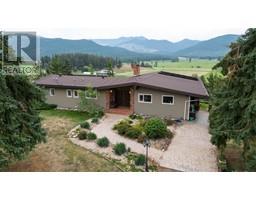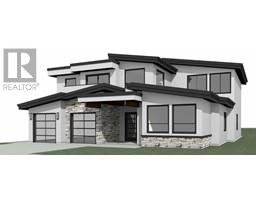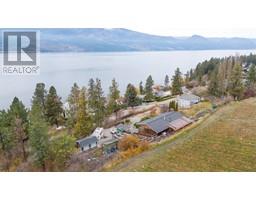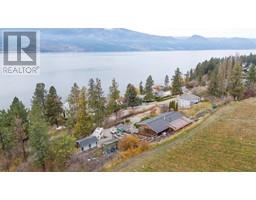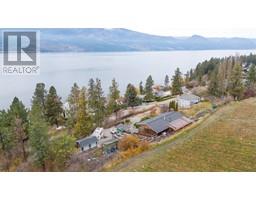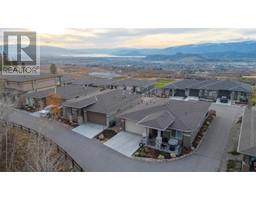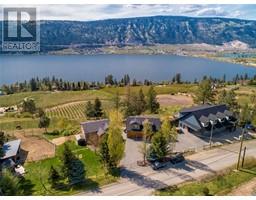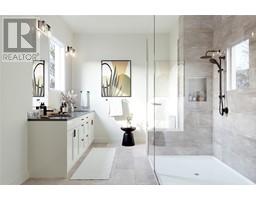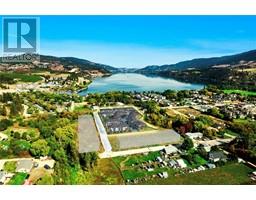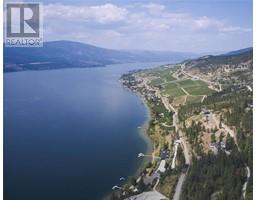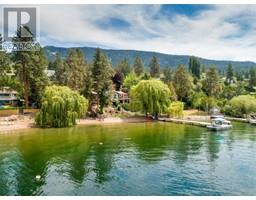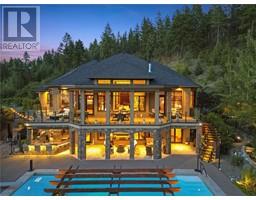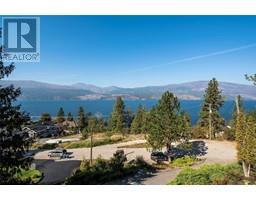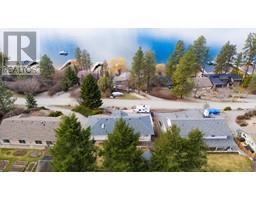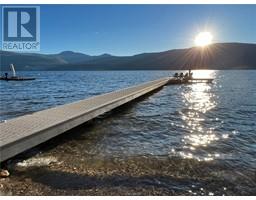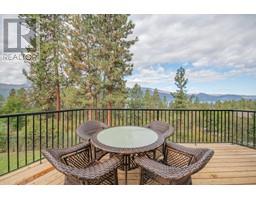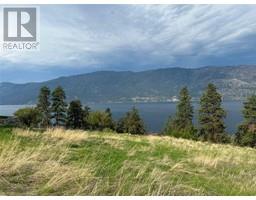16980 Coral Beach Road Lake Country North West, Lake Country, British Columbia, CA
Address: 16980 Coral Beach Road, Lake Country, British Columbia
Summary Report Property
- MKT ID10303645
- Building TypeHouse
- Property TypeSingle Family
- StatusBuy
- Added12 weeks ago
- Bedrooms4
- Bathrooms4
- Area2969 sq. ft.
- DirectionNo Data
- Added On02 Feb 2024
Property Overview
Stunning modern lakeshore home in the prestigious Coral Beach area of Carr's Landing, here in the beautiful community of Lake Country! With 75' on the water, this property offers a great beach area and a dock with a boat lift for the summer time. The home offers 2969 sq.ft., spread across 2 floors of living space with 4 bedrooms and 4 bathrooms. The moment you enter the foyer, you are greeted with huge windows that face towards the water, a large kitchen room that opens to the expansive living room with fireplace. Access to a huge deck, partially covered, to allow for a great indoor/outdoor living space transition. Master bedroom on the main floor with a private ensuite. Downstairs, full-height ceilings make it feel like you're simply on another main level. Additional bedrooms for guests with another family room space. Huge patio area downstairs, and it opens up to a beautifully landscaped path that leads you straight to the water. High-quality finishings and pride of ownership shows throughout this original owner home. Lots of parking via the double car garage and driveway. Overall, this is a great opportunity to get into a move-in ready modern lakeshore property with a dock already in space. Boat launch just down the road for convenience. 50th Parallel winery for dinner is a quick walk away. (id:51532)
Tags
| Property Summary |
|---|
| Building |
|---|
| Level | Rooms | Dimensions |
|---|---|---|
| Basement | Family room | 20'7'' x 18'11'' |
| Other | 8'3'' x 5'4'' | |
| Other | 4'6'' x 5'6'' | |
| 3pc Bathroom | 8'2'' x 5'6'' | |
| Foyer | 7'3'' x 7'1'' | |
| Foyer | 10'5'' x 3'6'' | |
| Bedroom | 14'7'' x 9'6'' | |
| 3pc Bathroom | 10'10'' x 5'11'' | |
| Bedroom | 10'7'' x 11'10'' | |
| Bedroom | 10'6'' x 11'10'' | |
| Recreation room | 26'0'' x 15'3'' | |
| Main level | Kitchen | 16'11'' x 13'6'' |
| Other | 7'6'' x 6'1'' | |
| 5pc Ensuite bath | 14'4'' x 12'4'' | |
| Primary Bedroom | 18'2'' x 12'2'' | |
| Living room | 14'4'' x 15'7'' | |
| Dining room | 11'1'' x 11'0'' | |
| Foyer | 16'11'' x 13'6'' | |
| 2pc Bathroom | 8'2'' x 3'1'' | |
| Foyer | 7'1'' x 7'11'' |
| Features | |||||
|---|---|---|---|---|---|
| Attached Garage(2) | Central air conditioning | ||||















































