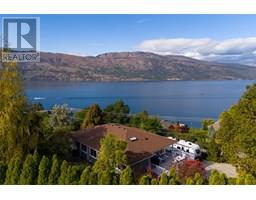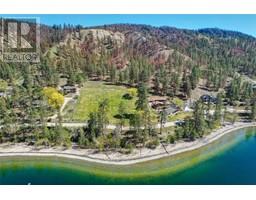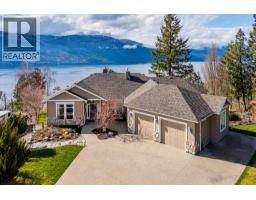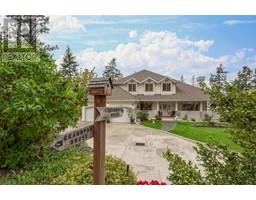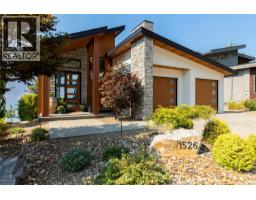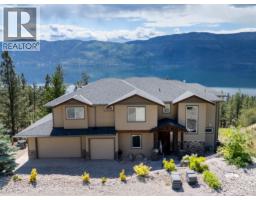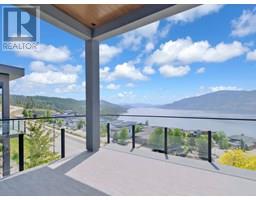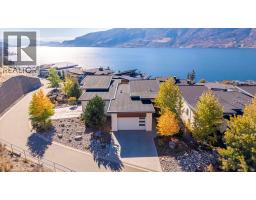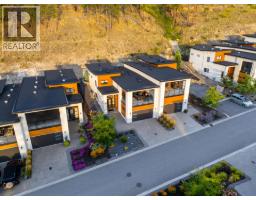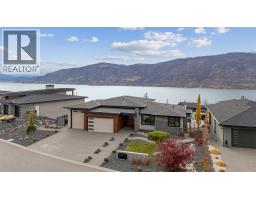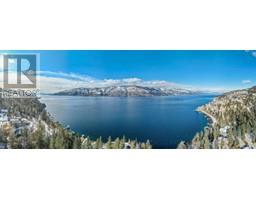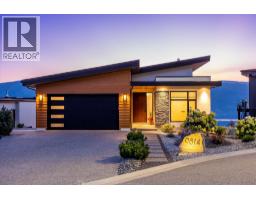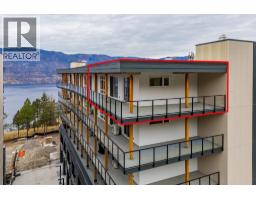9700 Santina Road Unit# 16 Lake Country North West, Lake Country, British Columbia, CA
Address: 9700 Santina Road Unit# 16, Lake Country, British Columbia
Summary Report Property
- MKT ID10357810
- Building TypeRow / Townhouse
- Property TypeSingle Family
- StatusBuy
- Added5 weeks ago
- Bedrooms3
- Bathrooms3
- Area1736 sq. ft.
- DirectionNo Data
- Added On10 Oct 2025
Property Overview
This exceptional modern townhome is thoughtfully designed with high-end finishes and premium features throughout. The chef-inspired kitchen boasts a full suite of KitchenAid appliances, including a French door refrigerator, a gas cooktop with an electric oven, a built-in microwave, a dishwasher, and a convenient beverage fridge. Enjoy year-round comfort with energy-efficient Navien on-demand hot water, boiler heating, and a dedicated A/C unit for cooling. The elegant white stone electric fireplace adds warmth and style to the living area. The primary suite offers a spa-like en-suite with a skylight and soft under-cabinet lighting. Outdoor living is unmatched with three spacious decks: an east-facing deck with peek-a-boo views of Kalamalka Lake perfect for morning coffee, a large south-facing deck with glimpses of Wood Lake—plumbed and ready for a hot tub—and a third deck off the entry for added outdoor space. Additional highlights include a rough-in for a central vac, two oversized garage stalls with built-in storage, and access to a beautifully landscaped common garden area. Ideally located near Kelowna International Airport, Lake Country amenities, scenic walking and biking trails, and just one kilometre from a brand-new RV storage facility. This home offers a rare combination of luxury, functionality, and convenience in one of the Okanagan’s most desirable communities. (id:51532)
Tags
| Property Summary |
|---|
| Building |
|---|
| Level | Rooms | Dimensions |
|---|---|---|
| Second level | Laundry room | 10'11'' x 9'7'' |
| Utility room | 3'6'' x 6'9'' | |
| 4pc Bathroom | 8' x 9'11'' | |
| Bedroom | 11'2'' x 9'11'' | |
| Office | 13'3'' x 10'1'' | |
| Bedroom | 16'1'' x 14'6'' | |
| 2pc Bathroom | 2'10'' x 6'9'' | |
| 4pc Ensuite bath | 10'11'' x 10'1'' | |
| Other | 7'5'' x 14'6'' | |
| Primary Bedroom | 15'11'' x 14'5'' | |
| Living room | 19'9'' x 14'9'' | |
| Kitchen | 11'3'' x 9'11'' | |
| Dining room | 12'4'' x 9'11'' |
| Features | |||||
|---|---|---|---|---|---|
| Three Balconies | See Remarks | Detached Garage(2) | |||
| Street | Oversize | Refrigerator | |||
| Dishwasher | Dryer | Oven - Electric | |||
| Cooktop - Gas | Hot Water Instant | Microwave | |||
| Hood Fan | Washer | Wine Fridge | |||
| Central air conditioning | |||||

























































