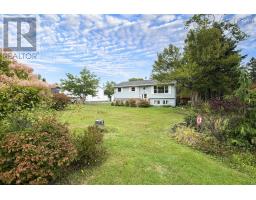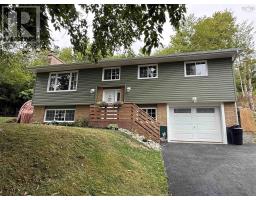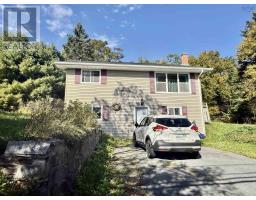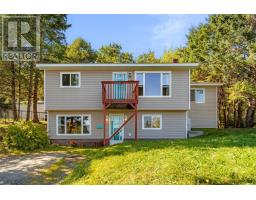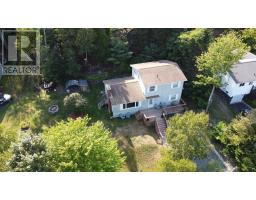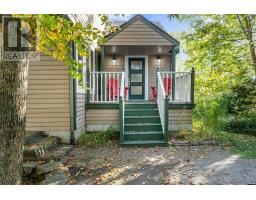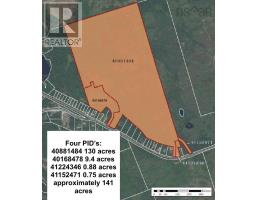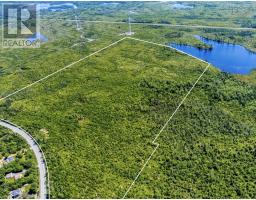1 Patricia Place, Lake Echo, Nova Scotia, CA
Address: 1 Patricia Place, Lake Echo, Nova Scotia
Summary Report Property
- MKT ID202521202
- Building TypeHouse
- Property TypeSingle Family
- StatusBuy
- Added17 weeks ago
- Bedrooms4
- Bathrooms1
- Area1571 sq. ft.
- DirectionNo Data
- Added On21 Aug 2025
Property Overview
This charming one family owned home is located on a level, private lot in the quiet community of Lake Echo. A welcoming tiled front entry leads you up to the warm living room with fireplace, open to the dining room that has a patio doors to a new 17 x 10 sunny back deck overlooking grassy yard. The eat in oak kitchen features a new backsplash, countertop, sink and faucet, also with access to the deck.. Hardwood flooring takes you down the hall to the bright and clean main bath, and three spacious bedrooms. The lower level features a large fourth bedroom, rec room and utility/laundry with lots of potential for development. This home has had many upgrades including new lighting, doors and windows replaced. Interior doors and trim, and new roof in 2022. With a school bus stop close by and amenities just a short drive away, you can have your own paradise with winter views of Lake Echo from your back deck. (id:51532)
Tags
| Property Summary |
|---|
| Building |
|---|
| Level | Rooms | Dimensions |
|---|---|---|
| Basement | Bedroom | 11.6 x 17.10 |
| Recreational, Games room | 11.6 x 16.4 | |
| Utility room | 10.6 x 43 | |
| Main level | Living room | 17.4 x 13.6 |
| Dining room | 11 x 12 | |
| Kitchen | 10.9 x 10.5 | |
| Bath (# pieces 1-6) | 10.5 x 5 | |
| Primary Bedroom | 11.9 x 10.5 | |
| Bedroom | 7.10 x9.9 | |
| Bedroom | 8.2 x 13.5 | |
| Foyer | 6.7 x 4 |
| Features | |||||
|---|---|---|---|---|---|
| Level | Concrete | Paved Yard | |||
| Oven - Electric | Range - Electric | Dishwasher | |||
| Dryer - Electric | |||||



