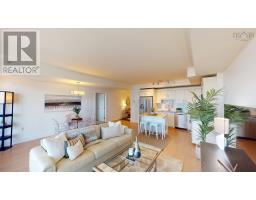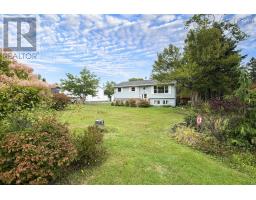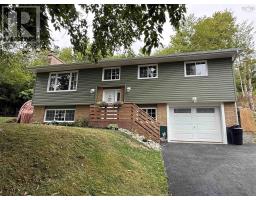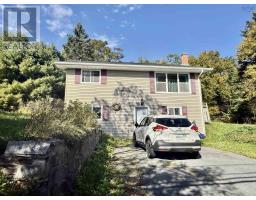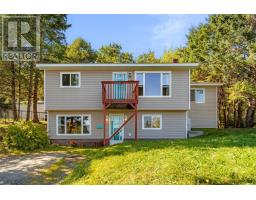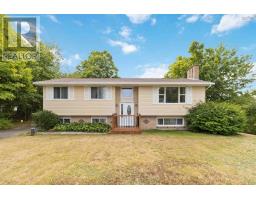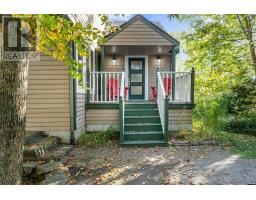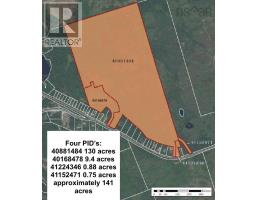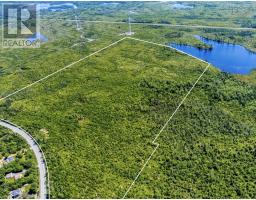18 Martin Lake Drive, Lake Echo, Nova Scotia, CA
Address: 18 Martin Lake Drive, Lake Echo, Nova Scotia
Summary Report Property
- MKT ID202522313
- Building TypeHouse
- Property TypeSingle Family
- StatusBuy
- Added15 weeks ago
- Bedrooms4
- Bathrooms2
- Area2320 sq. ft.
- DirectionNo Data
- Added On08 Sep 2025
Property Overview
Are you looking for a move-in ready affordable home close to the city? 18 Martin Lake Drive is it! This beautiful 4 bedroom, 2 full bathroom home sits on a large country lot and is ready for new owners. Just 12 minutes from Dartmouth and 20 minutes from Halifax, you can be anywhere quickly from your spacious home and lot. The lot has a great mix of plenty of flat yard as well as some natural treed space. So, tons of space for country living while being close to the city and all amenities. Entry is by way of a beautiful set of stairs and deck leading into the main level which is bathed in natural light and features attractive hardwood flooring throughout. The open concept kitchen and dining area flow nicely to a large, bright living room. There is also a bedroom, full bathroom and a convenient spacious laundry room on this level. Decks on the front and off the back offer great opportunity for outdoor living space on the main floor. Upstairs, there are two more bedrooms and another full bathroom. The large primary suite has an ample sized walk-in closet. The lower level adds even more finished living space with a walk-out at grade. Families will enjoy this level as it features a large rec room, 2nd kitchen, a 4th bedroom, a workshop and plenty of storage. Or, the walk-out and kitchen are a great start to a secondary or in-law suite. How would you use this space? This home is away from the main road, but close enough to enjoy close proximity to local amenities like: the Orenda Canoe Club, the community centre, sports courts and fields, daycares, Shopping, Lake Echo Beach and Porters Lake Provincial Park. Be sure to view the 3D virtual tour and book a private viewing today! (id:51532)
Tags
| Property Summary |
|---|
| Building |
|---|
| Level | Rooms | Dimensions |
|---|---|---|
| Second level | Primary Bedroom | 16.5x10 |
| Bedroom | 12.1x9.6 | |
| Bath (# pieces 1-6) | 9.6x9.6 | |
| Lower level | Bedroom | 10.8x10.3 |
| Recreational, Games room | 18.6x14.4 | |
| Workshop | 11.3x10.7 | |
| Utility room | 14.5x8 | |
| Storage | 15.3x7.4 | |
| Storage | 6.5x3.9 | |
| Main level | Living room | 19.7x11.6 |
| Dining room | 16.1x10 | |
| Kitchen | 12x7.9 | |
| Bedroom | 12.7x10.5 | |
| Foyer | 9.1x4.5 | |
| Bath (# pieces 1-6) | 6.6x4.11 | |
| Laundry room | 9.9x9.1 |
| Features | |||||
|---|---|---|---|---|---|
| Paved Yard | Oven | Dishwasher | |||
| Dryer | Washer | Refrigerator | |||




















































