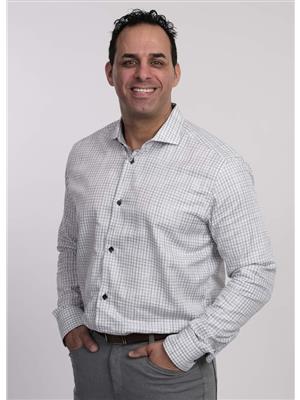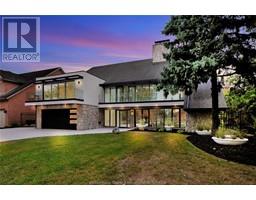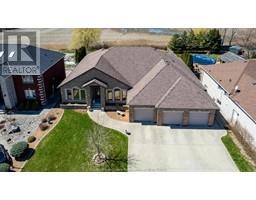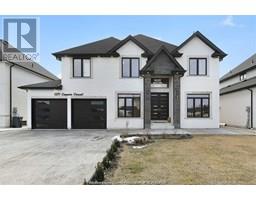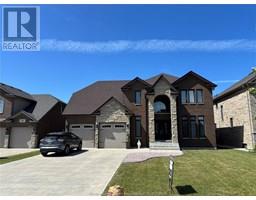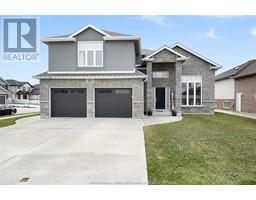106 MARTIN DRIVE, Lakeshore, Ontario, CA
Address: 106 MARTIN DRIVE, Lakeshore, Ontario
Summary Report Property
- MKT ID25014059
- Building TypeHouse
- Property TypeSingle Family
- StatusBuy
- Added2 days ago
- Bedrooms5
- Bathrooms5
- Area0 sq. ft.
- DirectionNo Data
- Added On23 Jun 2025
Property Overview
Great curb appeal on this striking two-story home situated on a large corner lot that offers approximately 3200 square feet above grade along with newer finished basement, located in a gorgeous area just off of Old Tecumseh road. 6 bedrooms and 5 bathrooms in total! The main floor greets you with a grand entrance that features soaring ceilings and several windows offering plenty of natural light. The large living room with pillars and hardwood floors is truly great for entertaining guests. Spacious open concept kitchen with island, plenty of cabinets and countertop space as well as a great separate dining area that has several windows and tray ceiling. There is also a really nice family room with a cozy fireplace. In addition to this, the main floor has another bathroom, the laundry room as well as a room with a tall window at the front entrance that would be perfect as an office space. Near the kitchen there is a nice sun room overlooking the beautiful backyard with mature trees surrounded by a stucco fence. Installing swimming pools is costly, this home already has an inground pool and with TLC that can easily be functioning again. Upstairs you will appreciate 4 large bedrooms all with hardwood floors including two rooms that have an ensuite bath and a separate third bathroom on this level as well. The finished basement that was completed approximately 3 years ago has a nice fireplace and a second kitchen. There are also two more bedrooms and a 5th bathroom located in the basement offering plenty of space for a large family. 106 Martin is truly impressive! (id:51532)
Tags
| Property Summary |
|---|
| Building |
|---|
| Land |
|---|
| Level | Rooms | Dimensions |
|---|---|---|
| Second level | 3pc Bathroom | Measurements not available |
| 3pc Ensuite bath | Measurements not available | |
| 6pc Ensuite bath | Measurements not available | |
| Bedroom | Measurements not available | |
| Bedroom | Measurements not available | |
| Bedroom | Measurements not available | |
| Primary Bedroom | Measurements not available | |
| Lower level | 3pc Bathroom | Measurements not available |
| Office | Measurements not available | |
| Bedroom | Measurements not available | |
| Family room/Fireplace | Measurements not available | |
| Kitchen | Measurements not available | |
| Main level | 2pc Bathroom | Measurements not available |
| Laundry room | Measurements not available | |
| Sunroom | Measurements not available | |
| Den | Measurements not available | |
| Living room | Measurements not available | |
| Family room/Fireplace | Measurements not available | |
| Dining room | Measurements not available | |
| Kitchen | Measurements not available |
| Features | |||||
|---|---|---|---|---|---|
| Concrete Driveway | Finished Driveway | Side Driveway | |||
| Attached Garage | Garage | Inside Entry | |||
| Dishwasher | Dryer | Washer | |||
| Two stoves | Two Refrigerators | Central air conditioning | |||














































