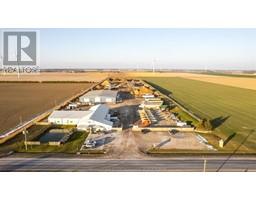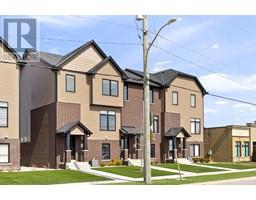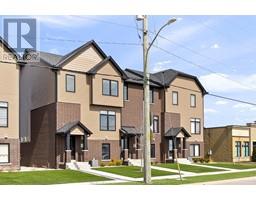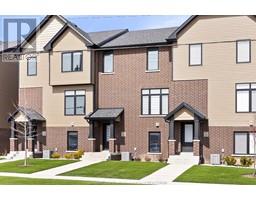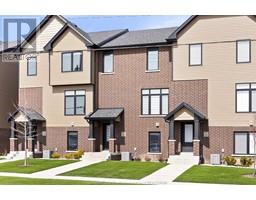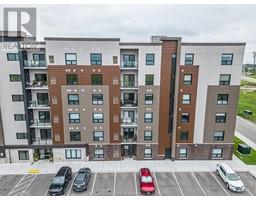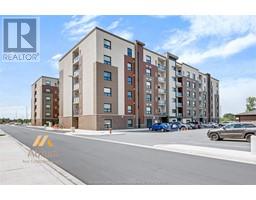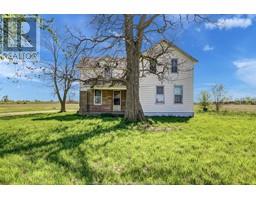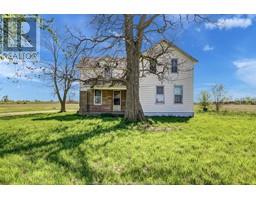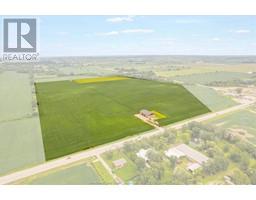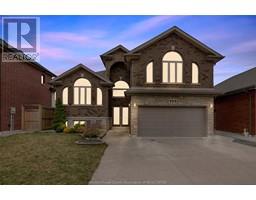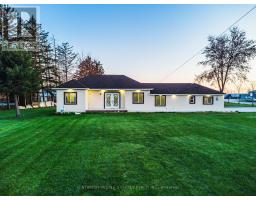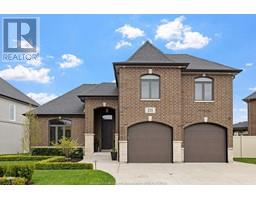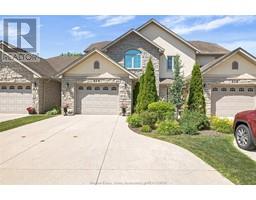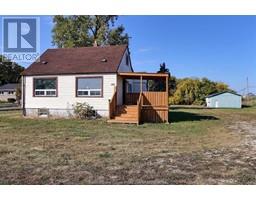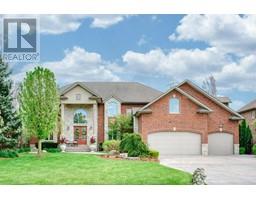354 Jordan LANE, Lakeshore, Ontario, CA
Address: 354 Jordan LANE, Lakeshore, Ontario
Summary Report Property
- MKT ID24008056
- Building TypeHouse
- Property TypeSingle Family
- StatusBuy
- Added1 weeks ago
- Bedrooms6
- Bathrooms5
- Area3961 sq. ft.
- DirectionNo Data
- Added On07 May 2024
Property Overview
Welcome to 354 Jordan Lane, your serene retreat in the heart of Russell Woods. This captivating full brick property spans 3900 sq ft, boasting 4 generous bedrooms on the upper level, complemented by 2 additional rooms in the basement, and 4 full bathrooms. Step inside to a welcoming ambiance, where a spacious family room and home office adorned with hardwood flooring & zoned HVAC set the stage for comfortable living. The gourmet kitchen is a culinary haven, featuring granite countertops, custom cabinetry offering ample storage, and high-end stainless steel appliances. Outside, enjoy the extended living space on the upgraded deck, complete with a built-in barbecue, motorized retractable screens, and a private backyard sanctuary with no rear neighbours, ideal for hosting outdoor gatherings and making lasting memories. Conveniently located near restaurants, schools, parks, shopping centres - enjoy easy access to everything you need for a fulfilling lifestyle. (id:51532)
Tags
| Property Summary |
|---|
| Building |
|---|
| Land |
|---|
| Level | Rooms | Dimensions |
|---|---|---|
| Second level | Laundry room | Measurements not available |
| 5pc Bathroom | Measurements not available | |
| 3pc Ensuite bath | Measurements not available | |
| Bedroom | Measurements not available | |
| Bedroom | Measurements not available | |
| Bedroom | Measurements not available | |
| 5pc Ensuite bath | Measurements not available | |
| Primary Bedroom | Measurements not available | |
| Basement | Other | Measurements not available |
| Storage | Measurements not available | |
| 3pc Bathroom | Measurements not available | |
| Recreation room | Measurements not available | |
| Other | Measurements not available | |
| Bedroom | Measurements not available | |
| Main level | 2pc Bathroom | Measurements not available |
| Mud room | Measurements not available | |
| Living room/Fireplace | Measurements not available | |
| Kitchen/Dining room | Measurements not available | |
| Office | Measurements not available | |
| Family room | Measurements not available |
| Features | |||||
|---|---|---|---|---|---|
| Double width or more driveway | Finished Driveway | Front Driveway | |||
| Attached Garage | Garage | Inside Entry | |||
| Central Vacuum | Dishwasher | Dryer | |||
| Freezer | Stove | Washer | |||
| Central air conditioning | |||||




















































