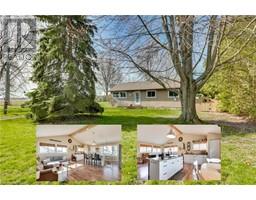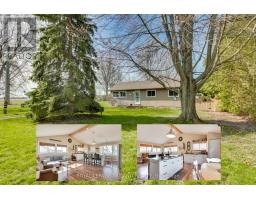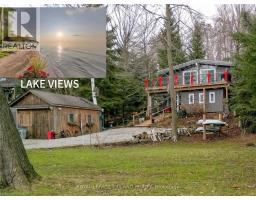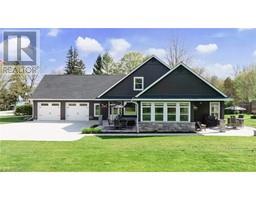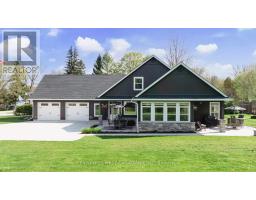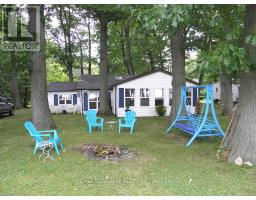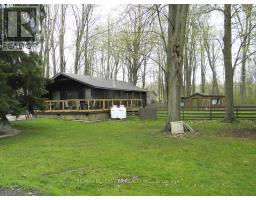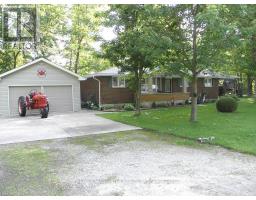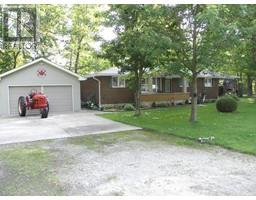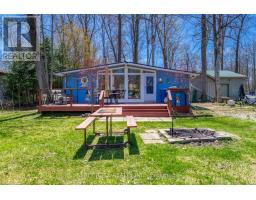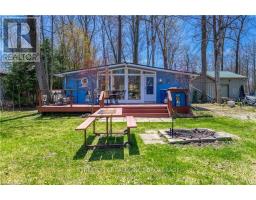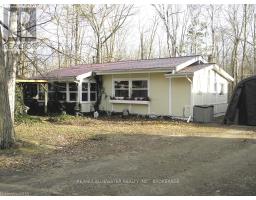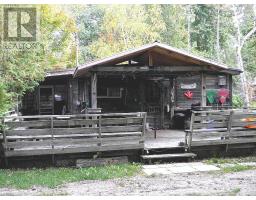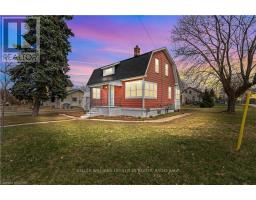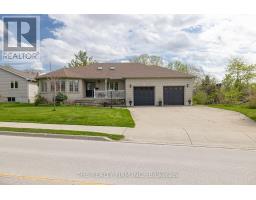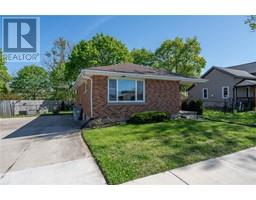5459 LAKE VALLEY GROVE Road Lambton Shores, Lambton Shores, Ontario, CA
Address: 5459 LAKE VALLEY GROVE Road, Lambton Shores, Ontario
Summary Report Property
- MKT ID40574845
- Building TypeHouse
- Property TypeSingle Family
- StatusBuy
- Added3 weeks ago
- Bedrooms5
- Bathrooms2
- Area1400 sq. ft.
- DirectionNo Data
- Added On07 May 2024
Property Overview
STEPS TO BEACH / LAKE VIEWS / SOUGHT AFTER NEIGHBORHOOD! Welcome to this amazing hillside Chalet style home that can be used as your year-round home or a getaway cottage close to the city. Featuring 11ft vaulted ceilings with five bedrooms, two bathrooms, multiple entertaining rooms and a massive balcony deck that has a view of Lake Huron. Only a short block away from the beach. The oversized 20 x 12 cedar bunky garage could possibly be turned in to a guest suite. Attached 15.3 x 7.8 ft workshop off main porch is perfect for a sauna or hottub and has 220V power for a kiln. This incredible property has been redone top to bottom with updates including; new baths, kitchens, new floors, windows, metal roof, newer ductless heat pump (heat and C/A) system and more. New furniture can be negotiated. Easily rented on Airbnb for $300 per night all summer season long! One of the best lots in the area with a natural babbling brook stream at the far edge of the property that runs down the natural hillside w/ treed in backyard privacy. There is a flat path all the way to the beach and it is golf cart friendly. Surrounded by some of the most unique homes around, enjoy sounds of the waves or watch some of natures finest in your own back yard! (id:51532)
Tags
| Property Summary |
|---|
| Building |
|---|
| Land |
|---|
| Level | Rooms | Dimensions |
|---|---|---|
| Second level | 3pc Bathroom | Measurements not available |
| Living room | 22'9'' x 15'10'' | |
| Bedroom | 10'3'' x 7'4'' | |
| Bedroom | 10'3'' x 7'8'' | |
| Bedroom | 9'3'' x 7'1'' | |
| Main level | 3pc Bathroom | Measurements not available |
| Bedroom | 8'9'' x 7'3'' | |
| Bedroom | 9'4'' x 8'10'' | |
| Kitchen | 8'2'' x 7'9'' | |
| Living room | 29'11'' x 12'2'' |
| Features | |||||
|---|---|---|---|---|---|
| Cul-de-sac | Country residential | Detached Garage | |||
| Dishwasher | Dryer | Microwave | |||
| Refrigerator | Hot Tub | Ductless | |||
















































