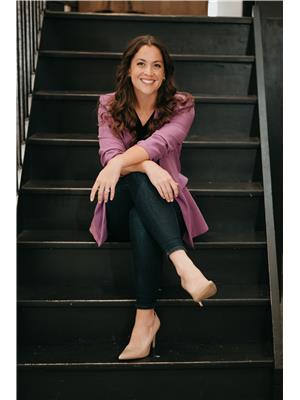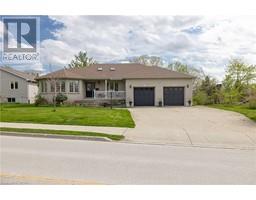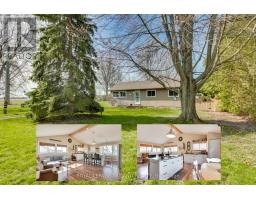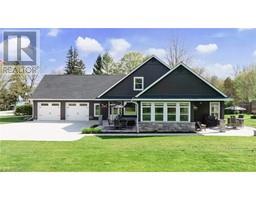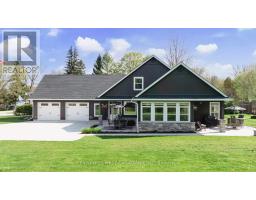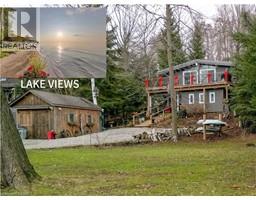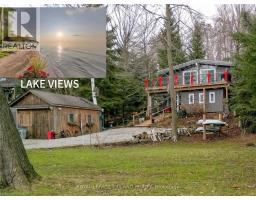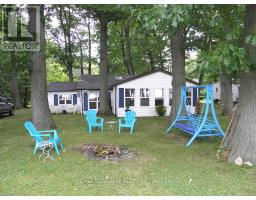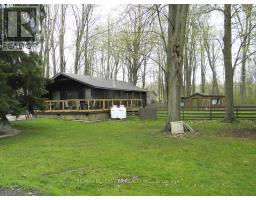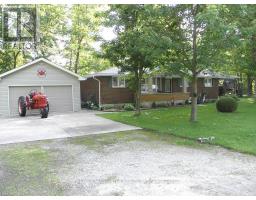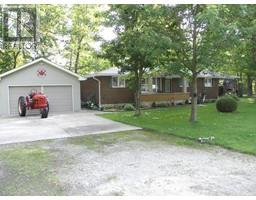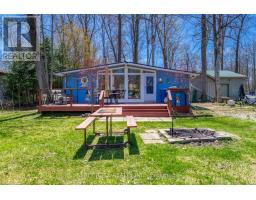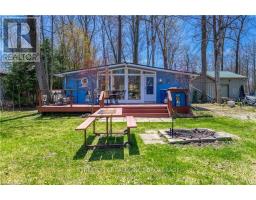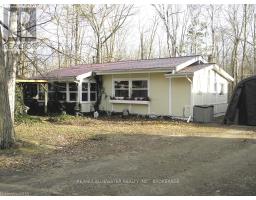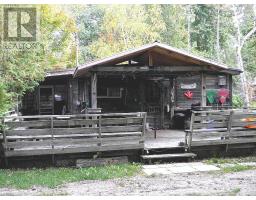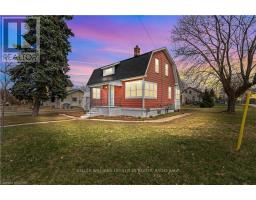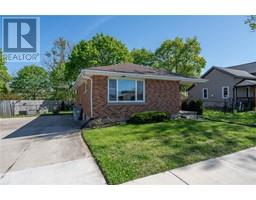6217 TOWNSEND LINE, Lambton Shores, Ontario, CA
Address: 6217 TOWNSEND LINE, Lambton Shores, Ontario
Summary Report Property
- MKT IDX8289180
- Building TypeHouse
- Property TypeSingle Family
- StatusBuy
- Added2 weeks ago
- Bedrooms4
- Bathrooms3
- Area0 sq. ft.
- DirectionNo Data
- Added On03 May 2024
Property Overview
Step into the embrace of small-town charm with this freshly updated 2+2 bedroom bungalow! As you enter the foyer, you'll be greeted by the warm embrace of natural light dancing off the stunning hardwood floors. The airy, open-concept kitchen and living space beckon, boasting a vaulted ceiling with skylights and a picturesque shiplap gas fireplace. Nestled at the front of the home lies a spacious office/den, boasting expansive bay windows, a second gas fireplace, and custom built-ins. Your main floor retreat awaits in the form of a generously sized primary bedroom, with not one, but two closets and a luxurious 4-piece ensuite. Conveniently located on the main floor, you'll also discover a sizable laundry room, an additional bedroom, and a welcoming half bath. Descend to the lower level, where entertainment reigns supreme! Here, a wet bar and expansive rec room create the perfect atmosphere for hosting guests. Two additional bedrooms and a full bathroom ensure ample space for everyone to unwind. Enjoy the cozy comfort of in-floor heating throughout the lower level, with easy access to your oversized garage via a convenient walk-up entrance. The AC was updated in 2023 and owned hot water tank was updated in 2022. 200AMP panel in basement. Welcome home to a blend of modern elegance and small-town allure! (id:51532)
Tags
| Property Summary |
|---|
| Building |
|---|
| Level | Rooms | Dimensions |
|---|---|---|
| Basement | Bedroom 2 | 5.84 m x 3.33 m |
| Recreational, Games room | 10.16 m x 11.61 m | |
| Bedroom 3 | 5.26 m x 3.3 m | |
| Utility room | 3.53 m x 3.3 m | |
| Main level | Office | 4.67 m x 4.88 m |
| Living room | 5.69 m x 7.95 m | |
| Kitchen | 4.67 m x 4.5 m | |
| Dining room | 2.39 m x 3.1 m | |
| Laundry room | 2.95 m x 3.43 m | |
| Primary Bedroom | 4.67 m x 5.49 m | |
| Bedroom | 3.61 m x 3.61 m |
| Features | |||||
|---|---|---|---|---|---|
| Attached Garage | Central air conditioning | ||||









































