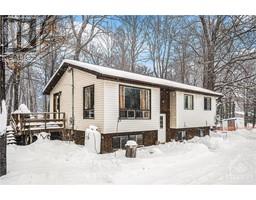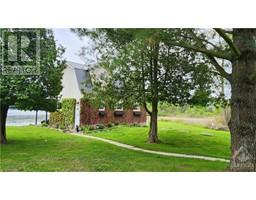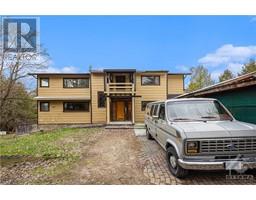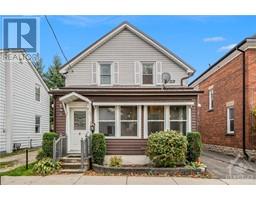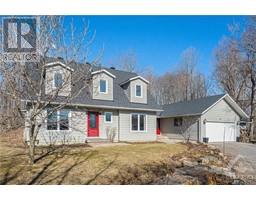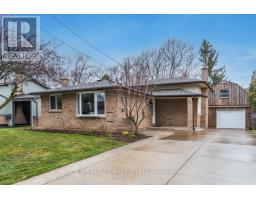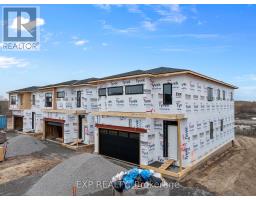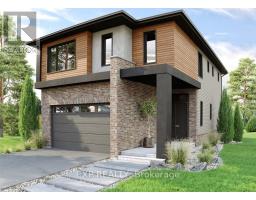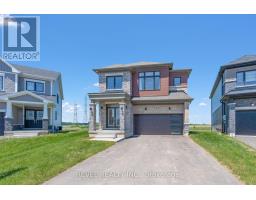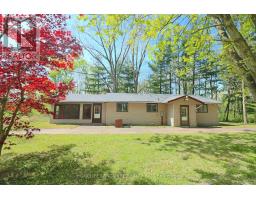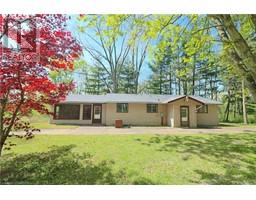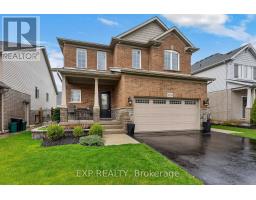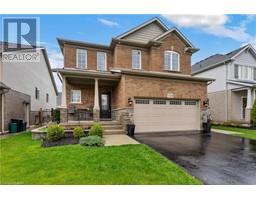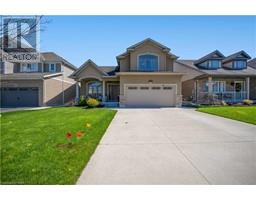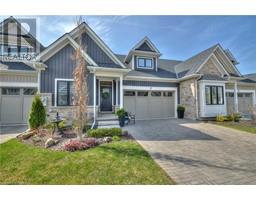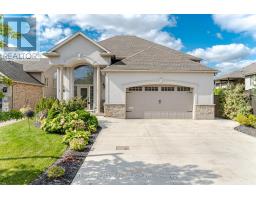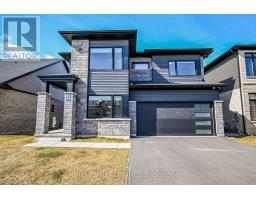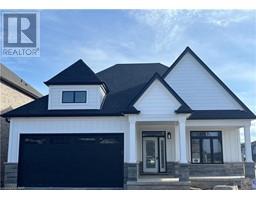5801 BOSSERT ROAD Willoughby, Niagara Falls, Ontario, CA
Address: 5801 BOSSERT ROAD, Niagara Falls, Ontario
Summary Report Property
- MKT ID1326129
- Building TypeHouse
- Property TypeSingle Family
- StatusBuy
- Added64 weeks ago
- Bedrooms2
- Bathrooms1
- Area0 sq. ft.
- DirectionNo Data
- Added On24 Feb 2023
Property Overview
Wonderful opportunity to own this picturesque 10.35 acre property located approx., 14 minutes from Niagara Falls center. The 2 bedroom brick bungalow is set in off the road & offers plenty of privacy. The home has loads of space with a formal living room a family room with inviting wood fireplace & access to the sunroom, large kitchen with dining area & access to the enclosed breezeway. As well you have an oversized 4pc bath, generous master bedroom & 2nd bedroom. The unfinished basement is home to laundry rm, furnace rm, utility & storage & offers endless possibilities. Heading outside you have this incredible 48'x30' barn with 6 12'x12'stalls. The barn has a metal roof, hydro, water & rubber matting on the main floor area. Enjoy the trails on this beautiful property on horseback. Or operate an amazing hobby farm. On those hot summer days cool off in the above-ground pool. Bonus this home offers minimal heating costs. VTB possibilities. As per form 244 48 hours Irr on all offers (id:51532)
Tags
| Property Summary |
|---|
| Building |
|---|
| Land |
|---|
| Level | Rooms | Dimensions |
|---|---|---|
| Lower level | Other | 22'3" x 12'6" |
| Storage | 15' x 5'8" | |
| Laundry room | 28'4" x 12'7" | |
| Storage | 35'4" x 15'8" | |
| Utility room | 11'10" x 4'4" | |
| Other | 12'1" x 6' | |
| Storage | 15'4" x 9'11" | |
| Main level | Living room | 23'2" x 14'8" |
| Family room/Fireplace | 14'4" x 13'7" | |
| Dining room | 11'1" x 9'2" | |
| Kitchen | 13'4" x 10'9" | |
| Other | 22'10" x 7'10" | |
| Sunroom | 15' x 5'8" | |
| 4pc Bathroom | 13'7" x 8'9" | |
| Primary Bedroom | 13'7" x 11'7" | |
| Bedroom | 13'6" x 11'10" |
| Features | |||||
|---|---|---|---|---|---|
| Private setting | Treed | Farm setting | |||
| Attached Garage | Refrigerator | Dryer | |||
| Microwave | Stove | Washer | |||
| Central air conditioning | |||||
































