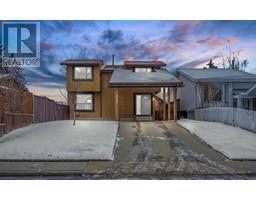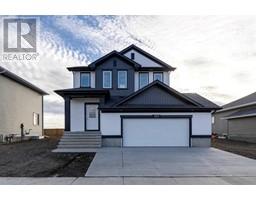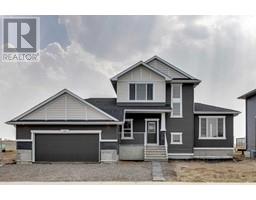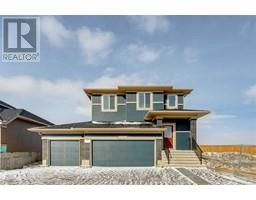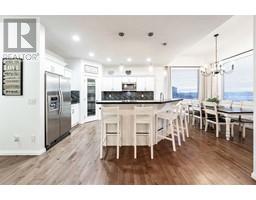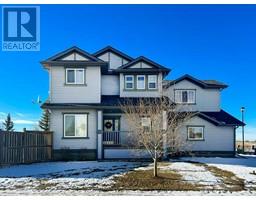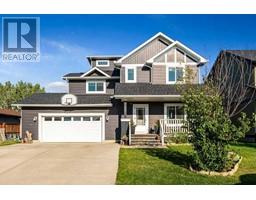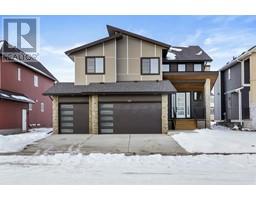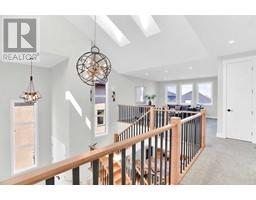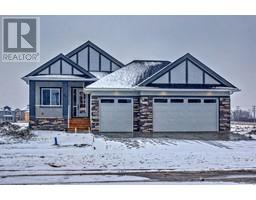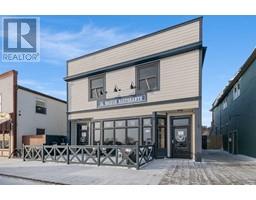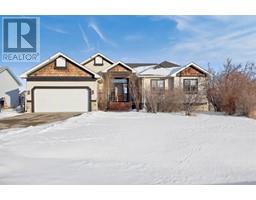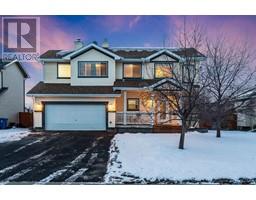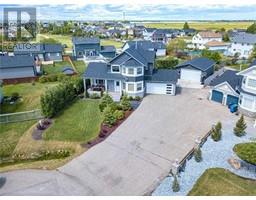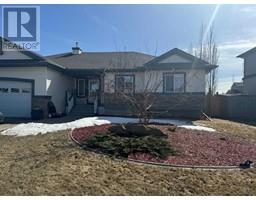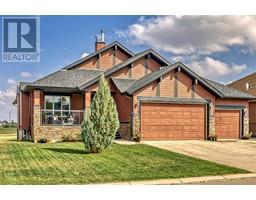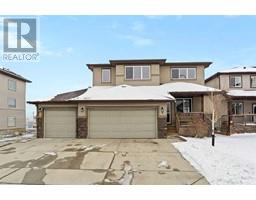331 Railway Point SE, Langdon, Alberta, CA
Address: 331 Railway Point SE, Langdon, Alberta
Summary Report Property
- MKT IDA2108218
- Building TypeHouse
- Property TypeSingle Family
- StatusBuy
- Added10 weeks ago
- Bedrooms5
- Bathrooms4
- Area2663 sq. ft.
- DirectionNo Data
- Added On16 Feb 2024
Property Overview
OVER 2580 SQ FT of living space in this TWO story home with a walkout basement which is fully develop with over 1200 SQ FT of living space which is OVER 3600 SQ FT in total. BEAUTIFUL GOURMET KITCHEN WITH GRANITE countertops and TITLE backsplash, LARGE ISLAND, WALK IN PANTRY AND HARDWOOD flooring with EATING NOOK. ENJOY THE FIREPLACE WITH TITLE SURROUND IN THE FAMILY ROOM. ENTERTAIN with a separate formal, dinning/living room. Beautiful VAULTED ceilings in the Front Living Room with AMAZING LIGHT that comes from the LARGE WINDOW. A PERFECTLY located OFFICE/DEN with FRENCH DOORS. LARGE MAIN FLOOR LAUNDRY/MUD ROOM. LARGE MASTER BEDROOM WITH 5 PIECE ENSUITE WITH JACK AND JILL SINKS, MAKEUP COUNTER, CORNER SOAKER TUB, separate shower and HUGE WALK IN Closet. GREAT for FAMILIES with two additional BEDROOMS upstairs. This home has AMAZING STONE work that STANT OUT. A HUGE BACK YARD . WALK OUT BASEMENT WHICH HAD BEEN PROFESSIONALLY DEVELOP WITH TWO BEDROOMS WITH OWN ENTRANCE. OVERSIZED GARAGE! (id:51532)
Tags
| Property Summary |
|---|
| Building |
|---|
| Land |
|---|
| Level | Rooms | Dimensions |
|---|---|---|
| Basement | Bedroom | 12.67 Ft x 11.00 Ft |
| Bedroom | 12.50 Ft x 10.50 Ft | |
| Other | 25.42 Ft x 13.50 Ft | |
| Other | 8.25 Ft x 11.83 Ft | |
| Other | 11.67 Ft x 6.42 Ft | |
| Recreational, Games room | 24.08 Ft x 13.83 Ft | |
| Storage | 13.42 Ft x 3.75 Ft | |
| 4pc Bathroom | 13.33 Ft x 5.42 Ft | |
| Main level | Family room | 13.00 Ft x 13.92 Ft |
| Dining room | 13.17 Ft x 10.25 Ft | |
| Living room | 13.92 Ft x 12.25 Ft | |
| Den | 11.92 Ft x 9.75 Ft | |
| Kitchen | 13.83 Ft x 13.75 Ft | |
| Other | 10.25 Ft x 11.08 Ft | |
| Other | 10.17 Ft x 6.25 Ft | |
| Pantry | 4.00 Ft x 3.92 Ft | |
| 2pc Bathroom | 6.42 Ft x 4.92 Ft | |
| Upper Level | Primary Bedroom | 20.42 Ft x 12.83 Ft |
| Bedroom | 13.17 Ft x 9.75 Ft | |
| Bedroom | 15.25 Ft x 11.58 Ft | |
| 5pc Bathroom | 16.17 Ft x 12.08 Ft | |
| Other | 7.67 Ft x 6.58 Ft | |
| 4pc Bathroom | 10.92 Ft x 5.42 Ft |
| Features | |||||
|---|---|---|---|---|---|
| Cul-de-sac | Environmental reserve | Attached Garage(2) | |||
| Washer | Gas stove(s) | Dishwasher | |||
| Dryer | Hood Fan | Window Coverings | |||
| Garage door opener | Separate entrance | Walk out | |||
| None | |||||









































