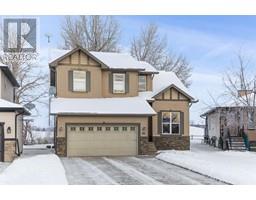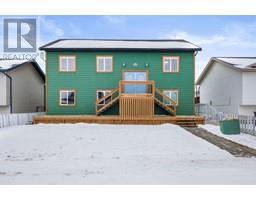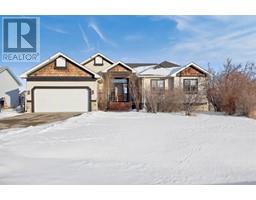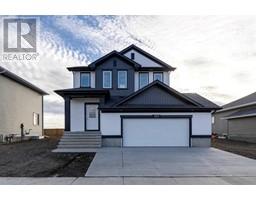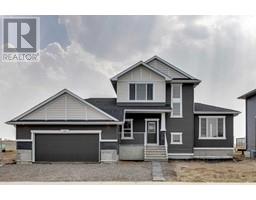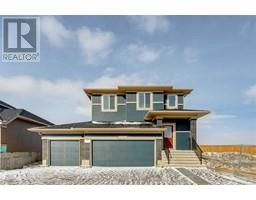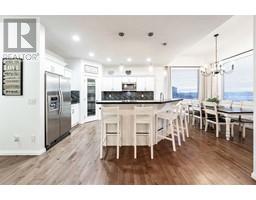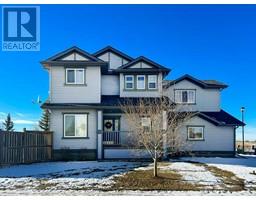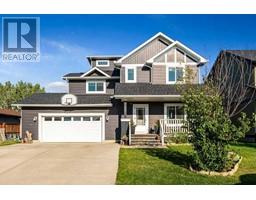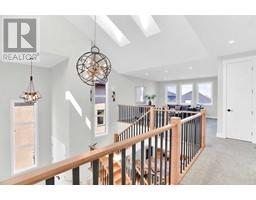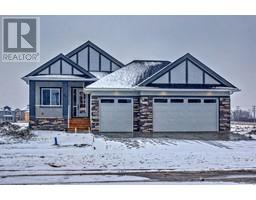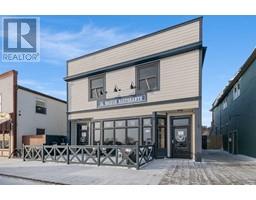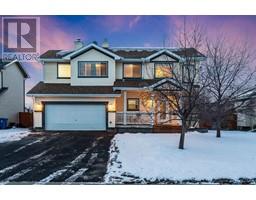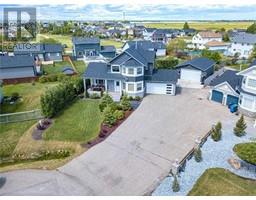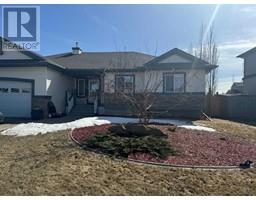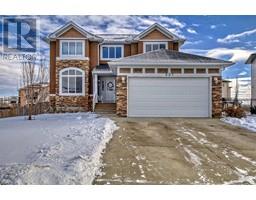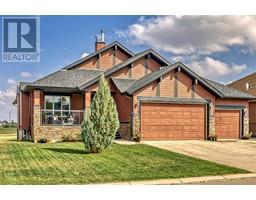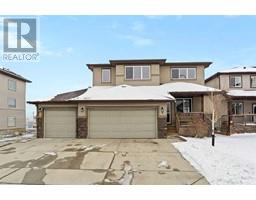74 North Bridges Road SW Bridges of Langdon, Langdon, Alberta, CA
Address: 74 North Bridges Road SW, Langdon, Alberta
Summary Report Property
- MKT IDA2107884
- Building TypeHouse
- Property TypeSingle Family
- StatusBuy
- Added10 weeks ago
- Bedrooms3
- Bathrooms3
- Area2383 sq. ft.
- DirectionNo Data
- Added On16 Feb 2024
Property Overview
Welcome to the charming community of Langdon, where small-town living meets modern comfort & convenience. Nestled w/i the upcoming Bridges development, this exquisite 3-bedroom home built by Kelly Kustom Homes is a testament to luxury & sophistication. As you approach, the distinctive architectural design of this home immediately catches the eye, w/ its hardyboard exterior, exterior stone accents, & wood finishes adding to its curb appeal. Step through the grand foyer adorned w/ a vaulted ceiling & ascend the stairs to the upper level, where refined living awaits.The main floor boasts 9-foot ceilings, creating an open & spacious atmosphere throughout. A spacious living room offers the perfect setting for family gatherings around the cozy fireplace. Adjacent is a gourmet kitchen featuring stainless steel appliances, stunning cabinetry, a flush island, walk-in pantry & a convenient mudroom leading to the triple car garage. Completing the main floor is a versatile office/bedroom and a 2-piece bathroom, adding to the home's functionality. Upstairs, the primary suite offers a serene retreat w/ ample space for your furnishings, complemented by an ensuite bathroom featuring modern fixtures & a spacious walk-in shower. Two additional bedrooms provide plenty of space for family members or guests. With 9-foot ceilings in the basement as well, there's ample potential to customize this space to suit your needs. Additionally, the home features R50 attic insulation, ensuring energy efficiency & comfort year-round. Outside, the future development of the Bridges promises walking & bike trails wi/ water features, while nearby amenities include brand new baseball diamonds and Langdon's prestigious 18-hole golf course, "The Track." Escape the hustle & bustle of city life to embrace the tranquility of Langdon. Come experience the epitome of luxury living in this Kelly Kustom Home, a quality builder that ensures every detail has been meticulously crafted to offer the utmost comfort & st yle. Don't miss out on the opportunity to make this your dream home! (id:51532)
Tags
| Property Summary |
|---|
| Building |
|---|
| Land |
|---|
| Level | Rooms | Dimensions |
|---|---|---|
| Basement | Family room | 28.25 Ft x 14.33 Ft |
| Bonus Room | 14.25 Ft x 8.00 Ft | |
| Bonus Room | 14.50 Ft x 11.17 Ft | |
| Furnace | 11.17 Ft x 7.67 Ft | |
| Main level | Living room | 19.75 Ft x 14.75 Ft |
| Kitchen | 12.58 Ft x 9.75 Ft | |
| Dining room | 14.58 Ft x 10.17 Ft | |
| Pantry | 4.25 Ft x 4.08 Ft | |
| Foyer | 12.58 Ft x 6.92 Ft | |
| Den | 11.42 Ft x 9.08 Ft | |
| Other | 11.42 Ft x 5.33 Ft | |
| 2pc Bathroom | 6.92 Ft x 3.00 Ft | |
| Upper Level | Bonus Room | 14.92 Ft x 14.58 Ft |
| Primary Bedroom | 14.67 Ft x 14.58 Ft | |
| Other | 11.33 Ft x 5.92 Ft | |
| 4pc Bathroom | 11.08 Ft x 7.33 Ft | |
| Bedroom | 10.58 Ft x 10.00 Ft | |
| Bedroom | 11.92 Ft x 10.58 Ft | |
| Other | 6.17 Ft x 2.58 Ft | |
| Laundry room | 6.00 Ft x 5.08 Ft | |
| 4pc Bathroom | 8.50 Ft x 4.92 Ft |
| Features | |||||
|---|---|---|---|---|---|
| See remarks | No Animal Home | No Smoking Home | |||
| Gas BBQ Hookup | Attached Garage(3) | Washer | |||
| Refrigerator | Dishwasher | Stove | |||
| Dryer | Hood Fan | Garage door opener | |||
| Central air conditioning | |||||




















































