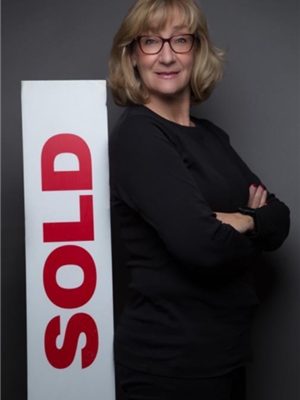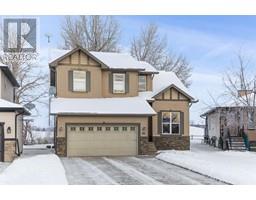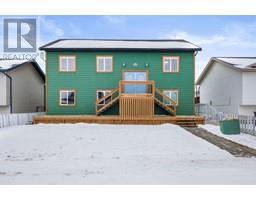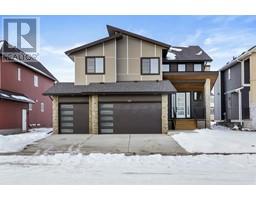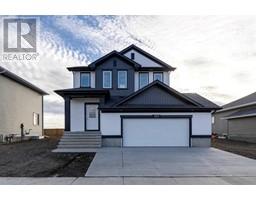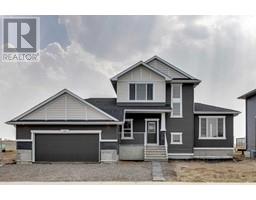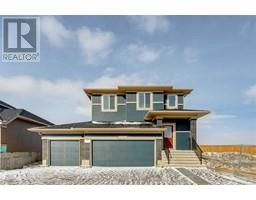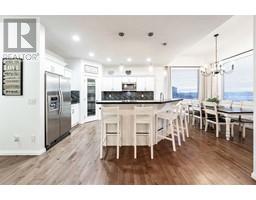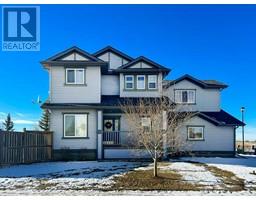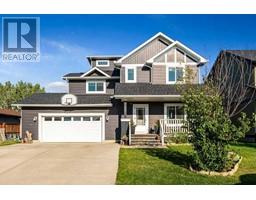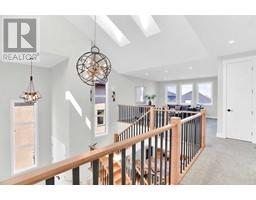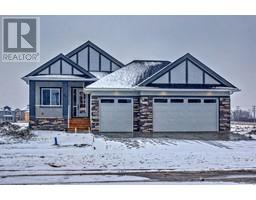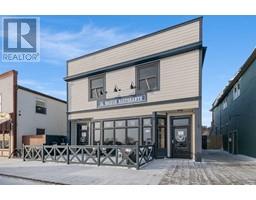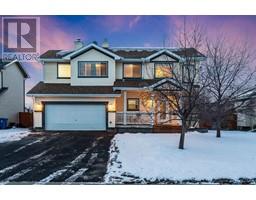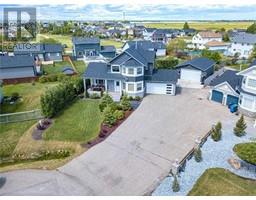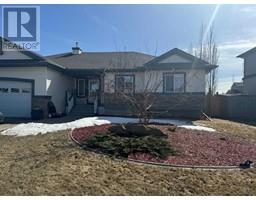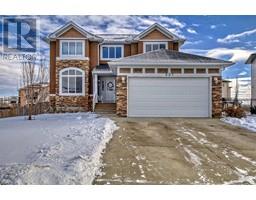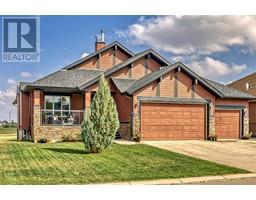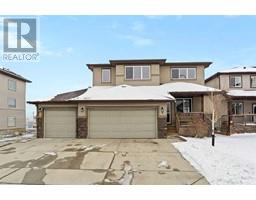9 Wilson Road NE, Langdon, Alberta, CA
Address: 9 Wilson Road NE, Langdon, Alberta
Summary Report Property
- MKT IDA2107292
- Building TypeHouse
- Property TypeSingle Family
- StatusBuy
- Added10 weeks ago
- Bedrooms3
- Bathrooms3
- Area2925 sq. ft.
- DirectionNo Data
- Added On16 Feb 2024
Property Overview
Welcome to this stunning professionally renovated home, boasting over 2400 sq ft of meticulously crafted living space, situated on a generous corner lot in the highly desirable community of Langdon! As you step through the front door, you're greeted by a bright and spacious open floor plan that seamlessly flows throughout the main floor. The modern family room features a captivating brick mantle fireplace, bathed in natural light from expansive windows. Prepare culinary delights in the chef's dream kitchen, complete with a large island, exquisite countertops, custom white cabinets, stainless steel appliances, and a convenient coffee station with a wine fridge below. Entertain family and friends in the dining area, which overlooks the vast backyard and provides access to an extended large deck, enhanced by a privacy wall for intimate evenings outdoors. The mudroom offers practicality with a laundry area and extra storage, leading to the double detached heated garage. Retreat to the luxurious master suite at the end of the day, boasting an ensuite with a double vanity for added convenience and a spacious walk-in closet. Two additional ample-sized bedrooms and another 4-piece bathroom complete this impressive main floor. Venture downstairs to discover a sprawling family room, perfect for movie nights or casual gatherings around the big screen TV. Two additional large bedrooms and another 4-piece bathroom provide ample accommodation for guests or family members. Storage is abundant throughout the home, ensuring every need is met. With quality finishes and attention to detail throughout, this home is sure to impress even the most discerning buyer. Don't miss out on the opportunity to make this exceptional property your own – book your showing today and experience the epitome of refined living in Langdon! (id:51532)
Tags
| Property Summary |
|---|
| Building |
|---|
| Land |
|---|
| Level | Rooms | Dimensions |
|---|---|---|
| Basement | Family room | 14.25 Ft x 12.42 Ft |
| Bonus Room | 14.08 Ft x 11.58 Ft | |
| Other | 15.33 Ft x 7.75 Ft | |
| Storage | 19.00 Ft x 15.83 Ft | |
| 4pc Bathroom | 8.42 Ft x 4.92 Ft | |
| Furnace | 11.75 Ft x 10.08 Ft | |
| Main level | Living room | 14.83 Ft x 13.50 Ft |
| Kitchen | 15.50 Ft x 9.67 Ft | |
| Dining room | 10.67 Ft x 10.50 Ft | |
| Primary Bedroom | 14.08 Ft x 11.42 Ft | |
| Other | 8.25 Ft x 5.25 Ft | |
| 4pc Bathroom | 8.50 Ft x 8.25 Ft | |
| Bedroom | 11.00 Ft x 9.67 Ft | |
| Bedroom | 11.08 Ft x 9.92 Ft | |
| Foyer | 14.83 Ft x 6.50 Ft | |
| Laundry room | 12.92 Ft x 5.50 Ft | |
| 4pc Bathroom | 7.42 Ft x 4.92 Ft |
| Features | |||||
|---|---|---|---|---|---|
| See remarks | French door | No Animal Home | |||
| No Smoking Home | Gas BBQ Hookup | Attached Garage(2) | |||
| Washer | Refrigerator | Water softener | |||
| Dishwasher | Wine Fridge | Stove | |||
| Dryer | Microwave | Window Coverings | |||
| Garage door opener | Central air conditioning | ||||















































