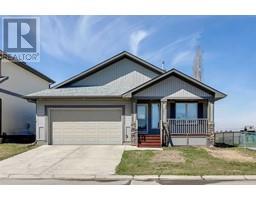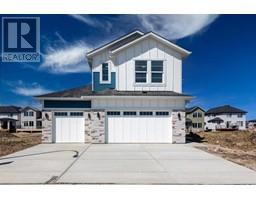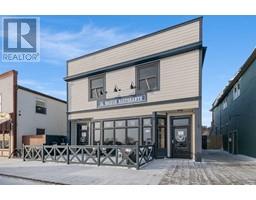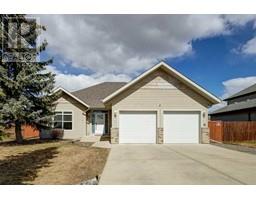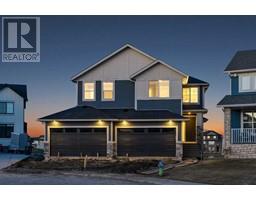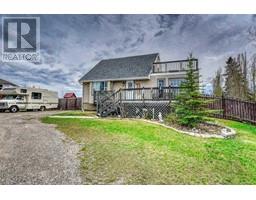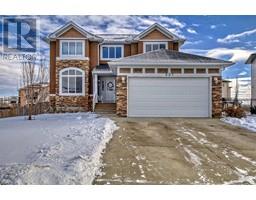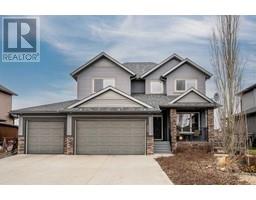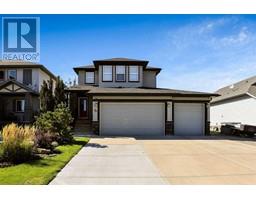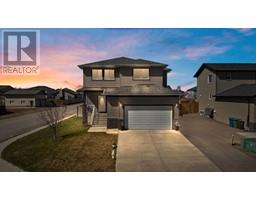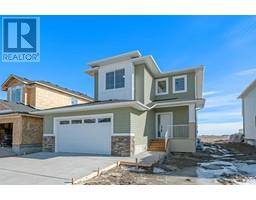453 Boulder Creek Way SE Boulder Creek Estates, Langdon, Alberta, CA
Address: 453 Boulder Creek Way SE, Langdon, Alberta
Summary Report Property
- MKT IDA2115347
- Building TypeHouse
- Property TypeSingle Family
- StatusBuy
- Added3 weeks ago
- Bedrooms5
- Bathrooms3
- Area2023 sq. ft.
- DirectionNo Data
- Added On04 May 2024
Property Overview
** OPEN HOUSE SUNDAY, MAY 5Th 12PM - 3PM ** Nestled on a corner lot, this south-facing bungalow with over 4,000 Square Feet of living space and triple attached garage offers the ultimate in comfort and luxury. As you step into the home you will notice the spacious foyer with high ceiling featuring a top of the line chandelier. Immediately you will be greeted with a vast open floor plan featuring a recently installed solid (3 ¼ inch) hardwood floor throughout the main level. Spacious living room with gas fireplace with a floor-to-ceiling, wall-to-wall stone accent wall. Gourmet kitchen with newer stainless steel appliances and black granite countertops and breakfast bar adjacent to dining area with access to recently updated and expanded multi-level sundeck with composite planks. The yard is fenced and fully landscaped with a concrete patio and a second-deck featuring a newer gazebo. As you walk back into the house explore the 3 spacious bedrooms with the primary bedroom featuring a 5-piece ensuite with separate 2 person shower and walk-in closet. The second bedroom can be utilized as a flex room, which may include an office, library, or home business. The main 4-piece bath is conveniently located across the third bedroom. Main level laundry with access to attached triple-car garage. The basement is fully and professionally finished boasting 9ft ceilings with 2 large bedrooms, a 4-piece bathroom, large storage room, and a huge space for your entertainment. Seize the opportunity to call this stunning property your home! (id:51532)
Tags
| Property Summary |
|---|
| Building |
|---|
| Land |
|---|
| Level | Rooms | Dimensions |
|---|---|---|
| Basement | Family room | 30.33 Ft x 17.25 Ft |
| Bedroom | 15.67 Ft x 12.33 Ft | |
| Bedroom | 13.58 Ft x 13.58 Ft | |
| 4pc Bathroom | 12.42 Ft x 6.75 Ft | |
| Main level | Living room | 19.25 Ft x 15.67 Ft |
| Kitchen | 15.67 Ft x 15.17 Ft | |
| Dining room | 12.25 Ft x 10.75 Ft | |
| Laundry room | 13.25 Ft x 10.08 Ft | |
| Primary Bedroom | 15.92 Ft x 15.08 Ft | |
| Bedroom | 13.75 Ft x 12.75 Ft | |
| Bedroom | 13.92 Ft x 12.08 Ft | |
| 5pc Bathroom | 12.67 Ft x 9.83 Ft | |
| 4pc Bathroom | 8.33 Ft x 6.08 Ft |
| Features | |||||
|---|---|---|---|---|---|
| Attached Garage(3) | Washer | Refrigerator | |||
| Dishwasher | Oven | Dryer | |||
| Microwave | None | ||||




















































