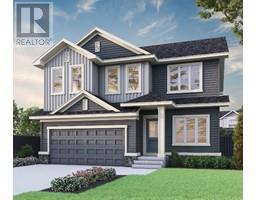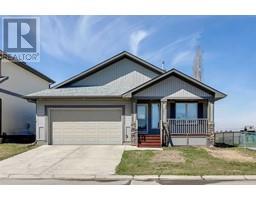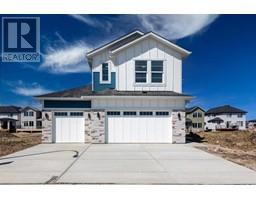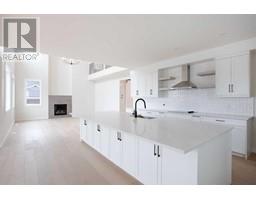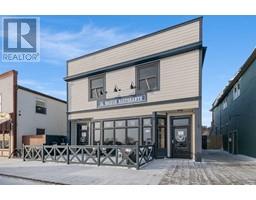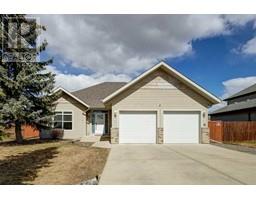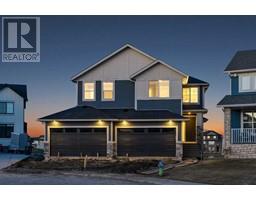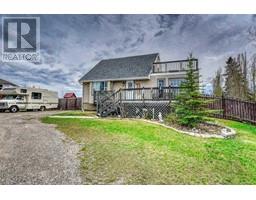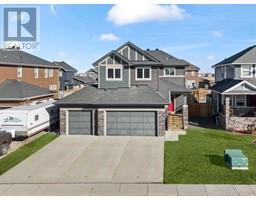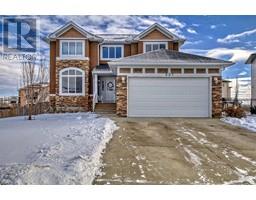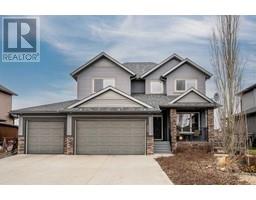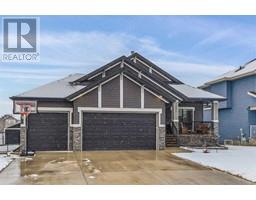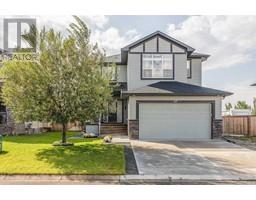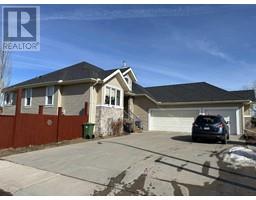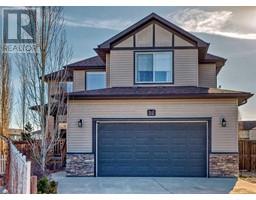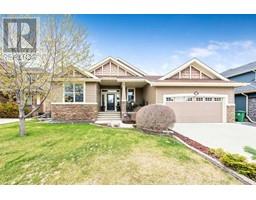79 Hanson Drive NE Hanson Park, Langdon, Alberta, CA
Address: 79 Hanson Drive NE, Langdon, Alberta
Summary Report Property
- MKT IDA2126492
- Building TypeHouse
- Property TypeSingle Family
- StatusBuy
- Added2 weeks ago
- Bedrooms3
- Bathrooms3
- Area1873 sq. ft.
- DirectionNo Data
- Added On03 May 2024
Property Overview
TRIPLE ATTACHED GARAGE * DOUBLE DETACHED SHOP * RV TRAILER PARKING * A/C * WEST FACING BACKYARD Welcome to the charming hamlet of Langdon, where you can enjoy small town living with modern conveniences! This stunning updated family home, with a bright, open floor plan features a chef's kitchen with white cabinetry, granite counter tops, S/S appliances, large island, functional pantry all overlooking a spacious dinning area. The family room features a cozy gas fireplace, built-in cabinets and space. Ideal for relaxing or entertaining. No problem staying productive and organized with a main floor den & large mudroom with built-ins is ideal for a family. Upper level boasts 3 well-appointed bedrooms each designed for function and comfort providing ample space for a growing family. The master suite is a luxurious and spacious retreat featuring a walk-in closet, and a 5 pcs ensuite bathroom. The two and a half bathrooms feature modern fixtures and stylish design. A bonus room adds versatility to the home, providing the perfect space for an the big screen TV or a playroom for the kids. The sunny West facing back yard offers multiple outdoor living areas with a large tired deck perfect for summer time BBQ's, cozy fire pit area & mature landscaping. This property has many upgrades including 9' ceilings on the main level, hard wood floors, contemporary light fixtures, over sized windows that flood the home with natural sunlight and don't forget the triple attached garage & double detached shop that provides enough room for your projects and cover for your toys. Pride of ownership is evident through out. Shows 10/10! Call and book your private viewing today! (id:51532)
Tags
| Property Summary |
|---|
| Building |
|---|
| Land |
|---|
| Level | Rooms | Dimensions |
|---|---|---|
| Main level | Kitchen | 12.00 Ft x 10.75 Ft |
| Dining room | 12.00 Ft x 9.50 Ft | |
| Living room | 15.67 Ft x 15.00 Ft | |
| Den | 9.83 Ft x 6.00 Ft | |
| 2pc Bathroom | 5.25 Ft x 4.58 Ft | |
| Upper Level | Primary Bedroom | 13.50 Ft x 13.33 Ft |
| Bedroom | 10.75 Ft x 9.33 Ft | |
| Bedroom | 9.92 Ft x 9.58 Ft | |
| Bonus Room | 13.50 Ft x 12.08 Ft | |
| 4pc Bathroom | 9.17 Ft x 4.92 Ft | |
| 5pc Bathroom | 9.17 Ft x 8.17 Ft |
| Features | |||||
|---|---|---|---|---|---|
| Closet Organizers | Detached Garage(2) | Garage | |||
| Heated Garage | Attached Garage(3) | Washer | |||
| Refrigerator | Dishwasher | Stove | |||
| Dryer | Window Coverings | Central air conditioning | |||










































