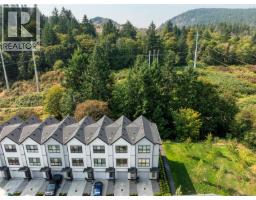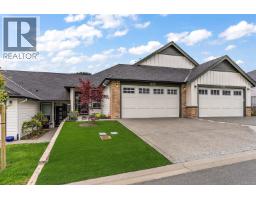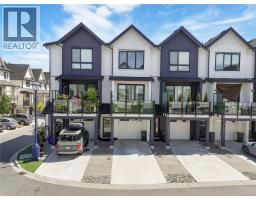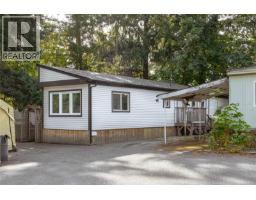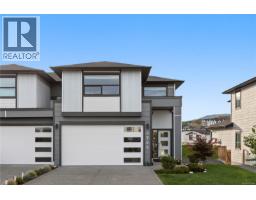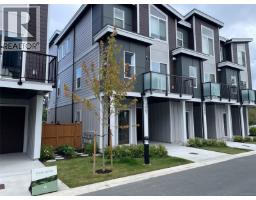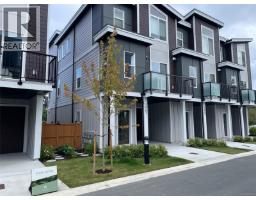101 2821 Jacklin Rd Langford Proper, Langford, British Columbia, CA
Address: 101 2821 Jacklin Rd, Langford, British Columbia
Summary Report Property
- MKT ID1013953
- Building TypeRow / Townhouse
- Property TypeSingle Family
- StatusBuy
- Added3 days ago
- Bedrooms2
- Bathrooms3
- Area1463 sq. ft.
- DirectionNo Data
- Added On16 Sep 2025
Property Overview
Convenience and affordability meet in this bright, spacious end-unit townhome, centrally located near shops, restaurants, schools, trails, and transit. Offering 2 bedrooms and 2.5 baths over three levels, the main floor features open concept living with a large living room, electric fireplace, dining area, and a stylish kitchen with white cabinetry, quartz countertops, and stainless-steel appliances. Enjoy two decks- including one off the kitchen. Upstairs boasts high ceilings, two bedrooms each with an ensuite, plus laundry for added ease. The entry level offers a versatile flex space—ideal as an office, family room, or gym—and garage access. A heat pump ensures year-round comfort, while a private patio and small garden area complete the package. A perfect blend of function, style, and location! (id:51532)
Tags
| Property Summary |
|---|
| Building |
|---|
| Level | Rooms | Dimensions |
|---|---|---|
| Second level | Bathroom | 4-Piece |
| Ensuite | 3-Piece | |
| Bedroom | 12'7 x 9'7 | |
| Primary Bedroom | 13'3 x 12'9 | |
| Lower level | Entrance | 7 ft x Measurements not available |
| Patio | 8'8 x 8'2 | |
| Main level | Balcony | 9'10 x 3'1 |
| Balcony | 11'3 x 5'4 | |
| Bathroom | 2-Piece | |
| Kitchen | 11 ft x Measurements not available | |
| Dining room | 13'8 x 11'3 | |
| Living room | 15 ft x Measurements not available |
| Features | |||||
|---|---|---|---|---|---|
| Other | Air Conditioned | ||||









































