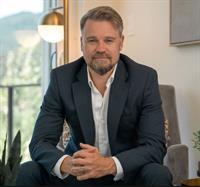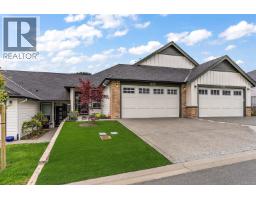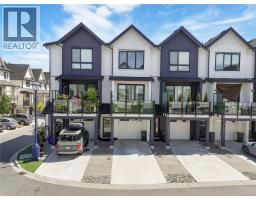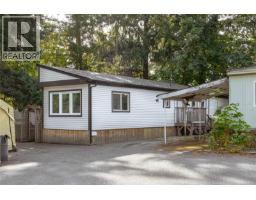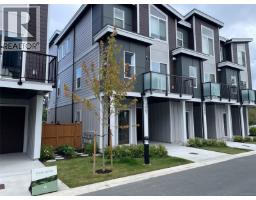1127 Pullman Close Langford Lake, Langford, British Columbia, CA
Address: 1127 Pullman Close, Langford, British Columbia
Summary Report Property
- MKT ID1012511
- Building TypeRow / Townhouse
- Property TypeSingle Family
- StatusBuy
- Added1 days ago
- Bedrooms2
- Bathrooms3
- Area1295 sq. ft.
- DirectionNo Data
- Added On04 Sep 2025
Property Overview
This rare 2-bedroom & large den, 3-bathroom home truly one of the finest homes in the development offering a combination of luxury, comfort, and an unbeatable location. The open-concept layout designed to maximize natural light and the stunning wide-open views. Nestled in a quiet and private setting this home provides a sense of retreat that’s hard to find. The back deck offers a serene place, while the secluded patio below is perfect for evening relaxation or hosting friends and family. A professionally finished epoxy-coated garage adds both durability and style, while an additional flex living space off the patio creates versatility—ideal for a home office, gym, or guest suite, making the property a perfect fit for families or those seeking multi-use functionality. With modern convenience and efficiency in mind, the home features a natural gas hydronic heating system paired with on-demand hot water. The kitchen is a chef’s dream, complete with sleek quartz countertops, a gas range stove, stainless steel appliances. The adjoining dining area comfortably accommodates family gatherings, while the seamless flow to the deck and patio makes entertaining effortless, with uninterrupted views serving as the backdrop. The spacious primary suite is a true retreat, with a beautiful ensuite highlighted with a frameless glass shower and elegant finishes. Outdoor enthusiasts will love the direct access to nearby hiking and biking trails, as well as the close proximity to Langford Lake for swimming, paddling, and year-round recreation. All of Langford’s local amenities—including shopping, dining, schools, and transit—are just minutes away. The home is built with ICF (insulated concrete construction) offering exceptional soundproofing and energy efficiency for year-round comfort. This is a rare opportunity to secure a property in Langford’s most sought-after neighborhood, where modern living meets natural beauty. (all measurements are approx and must be verified if important) (id:51532)
Tags
| Property Summary |
|---|
| Building |
|---|
| Level | Rooms | Dimensions |
|---|---|---|
| Third level | Bathroom | 7'2 x 5'1 |
| Ensuite | 7'2 x 4'11 | |
| Primary Bedroom | 11'10 x 9'7 | |
| Bedroom | 10'10 x 8'2 | |
| Laundry room | 5'8 x 3'1 | |
| Main level | Bathroom | 6'8 x 4'0 |
| Den | 9'11 x 5'0 | |
| Living room | 9'11 x 10'6 | |
| Dining room | 10'6 x 6'0 | |
| Kitchen | 7'7 x 9'2 |
| Features | |||||
|---|---|---|---|---|---|
| Central location | Other | Garage | |||
| Air Conditioned | |||||












































