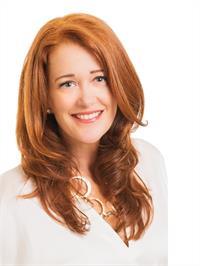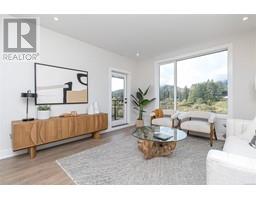102 3332 Radiant Way Happy Valley, Langford, British Columbia, CA
Address: 102 3332 Radiant Way, Langford, British Columbia
Summary Report Property
- MKT ID1002473
- Building TypeRow / Townhouse
- Property TypeSingle Family
- StatusBuy
- Added2 weeks ago
- Bedrooms3
- Bathrooms3
- Area1442 sq. ft.
- DirectionNo Data
- Added On06 Jun 2025
Property Overview
OPEN HOUSE SUN JUNE 8th 2:00-4:00PM Welcome to this bright 3-bed, 3-bath townhouse in the heart of family-friendly Happy Valley—just a short stroll to the elementary school, parks, and trails. Built in 2020, balance of 2-5-10 home warranty, this end-unit gem offers 1442 Sq Ft of thoughtfully designed living space. Soaring ceilings, oversized windows, and ICF construction that keeps things quiet and energy-efficient. The main floor is open concept with contemporary finishes. Kitchen has quartz countertops & stainless steel appliances. Stay cool in the summer & cozy in the winter with the efficient heat pump & air conditioning. Upstairs, the generous primary bedroom includes an ensuite, walk-in-closet & private deck that’s been engineered and wired for a hot tub. Downstairs, you'll love the basement storage—perfect for all the gear, tools, and holiday bins. The main level also offers a concrete patio for BBQs and a fully fenced yard area, offering a comfortable and secure space for kids or pets. (id:51532)
Tags
| Property Summary |
|---|
| Building |
|---|
| Level | Rooms | Dimensions |
|---|---|---|
| Second level | Laundry room | 5 ft x 6 ft |
| Bedroom | 11 ft x 12 ft | |
| Bedroom | 9 ft x 12 ft | |
| Bathroom | 4-Piece | |
| Third level | Bathroom | 3-Piece |
| Primary Bedroom | 12 ft x 12 ft | |
| Main level | Patio | 12 ft x 16 ft |
| Bathroom | 2-Piece | |
| Kitchen | 9 ft x 9 ft | |
| Dining room | 8 ft x 9 ft | |
| Living room | 13 ft x 14 ft | |
| Entrance | 5 ft x 5 ft |
| Features | |||||
|---|---|---|---|---|---|
| Level lot | Other | Air Conditioned | |||




















































