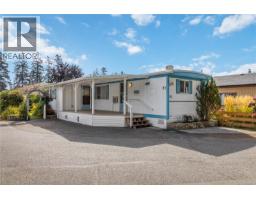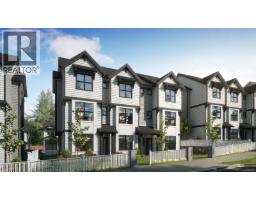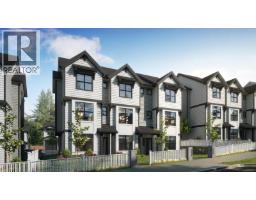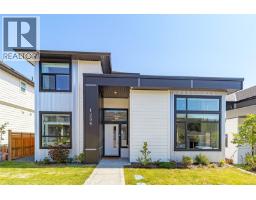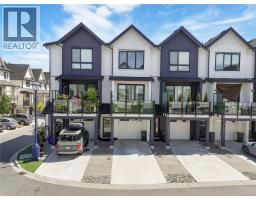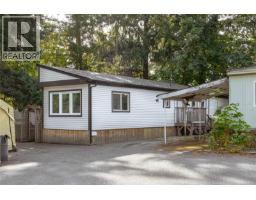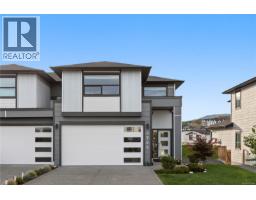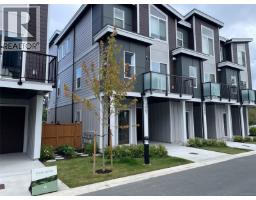103 960 Jenkins Ave Glen Isle, Langford, British Columbia, CA
Address: 103 960 Jenkins Ave, Langford, British Columbia
Summary Report Property
- MKT ID1014753
- Building TypeRow / Townhouse
- Property TypeSingle Family
- StatusBuy
- Added4 weeks ago
- Bedrooms3
- Bathrooms3
- Area1467 sq. ft.
- DirectionNo Data
- Added On25 Sep 2025
Property Overview
This is it! Glen Isle Townhomes @ 960 Jenkins - 8 Thoughtfully crafted homes that seamlessly blend everyday functionality with refined design. Situated steps from Belmont Market, they offer a peaceful retreat with all the conveniences of urban living at your doorstep. The main level boasts a bright, open-concept living space with oversized windows and electric fireplace. Upstairs, a well appointed 3 bed sleeping level, including laundry and generous primary with two closets & ensuite. Comfort & quality abound with Premium Upgrades Included like 9 ft & Vaulted ceilings, Ducted heat pump HVAC system, heated ensuite floor, ~43ft tandem garage, quartz counters & high end laminate floors. With modern design and walkable/bikeable location, this home is an exceptional opportunity to live in one of Langford’s most connected neighbourhoods. Completion Est. Nov 2025. Price+GST Ask your Real Estate professional if GST or PPTT rebates may apply. Register for updates https://glenisletownhomes.ca (id:51532)
Tags
| Property Summary |
|---|
| Building |
|---|
| Level | Rooms | Dimensions |
|---|---|---|
| Second level | Ensuite | 3-Piece |
| Bathroom | 4-Piece | |
| Bedroom | 11' x 10' | |
| Bedroom | 8' x 11' | |
| Primary Bedroom | 12' x 12' | |
| Lower level | Patio | 8' x 10' |
| Entrance | 4' x 13' | |
| Main level | Dining room | 11' x 10' |
| Bathroom | 2-Piece | |
| Kitchen | 12' x 17' | |
| Living room | 15' x 13' |
| Features | |||||
|---|---|---|---|---|---|
| Central location | Curb & gutter | Other | |||
| Rectangular | Garage | Air Conditioned | |||
| Fully air conditioned | |||||

















