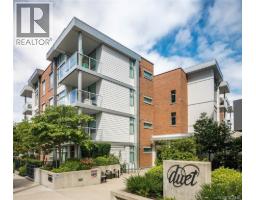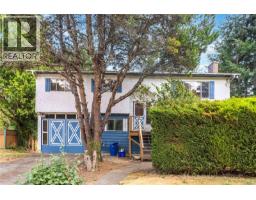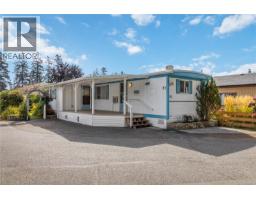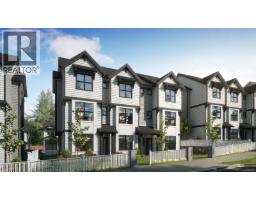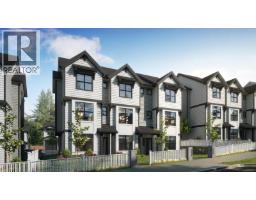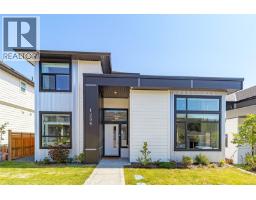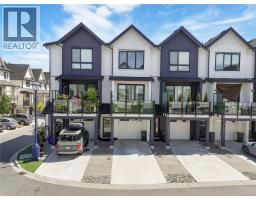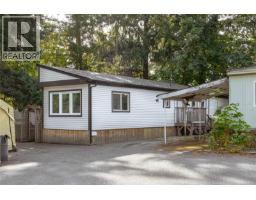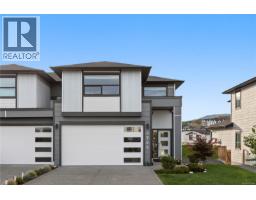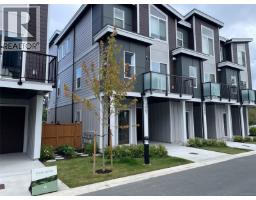106 3429 Happy Valley Rd The Slopes, Langford, British Columbia, CA
Address: 106 3429 Happy Valley Rd, Langford, British Columbia
Summary Report Property
- MKT ID1015351
- Building TypeRow / Townhouse
- Property TypeSingle Family
- StatusBuy
- Added2 weeks ago
- Bedrooms2
- Bathrooms3
- Area1126 sq. ft.
- DirectionNo Data
- Added On07 Oct 2025
Property Overview
Introducing a turn key townhome in Happy Valley! Come and discover modern style and thoughtful design in a contemporary 2-bedroom + den townhome (or possible 3rd bedroom). Enjoy bright, open concept living with 9’ ceilings, modern finishes, and oversized windows. The custom kitchens feature quartz counters, sleek cabinetry, tile backsplash, under cabinet lighting, and stainless steel appliances. Main floor highlights include wide plank laminate flooring, electric fireplace, and quartz in the powder room. Upstairs, the primary suite offers vaulted ceilings and a spa-like ensuite with floating vanity and motion lighting. An EV charger, energy-efficient gas heating and on-demand hot water keep your monthly costs low. This home offers a sunny south facing deck, perfect for a BBQ, with stairs down to a kid friendly, fenced yard featuring a garden bed and low maintenance artificial turf. Perfect for families and just steps away from parks, schools, shops, recreation and transportation (id:51532)
Tags
| Property Summary |
|---|
| Building |
|---|
| Level | Rooms | Dimensions |
|---|---|---|
| Second level | Bathroom | 3-Piece |
| Bedroom | 9'2 x 9'11 | |
| Ensuite | 4-Piece | |
| Primary Bedroom | 12'8 x 11'4 | |
| Lower level | Patio | 6'0 x 7'0 |
| Bonus Room | 12'1 x 6'9 | |
| Entrance | 8'3 x 6'8 | |
| Main level | Living room | 10'5 x 10'5 |
| Dining room | 7'6 x 10'5 | |
| Kitchen | 9'7 x 9'6 | |
| Bathroom | 2-Piece | |
| Balcony | 6'0 x 7'0 |
| Features | |||||
|---|---|---|---|---|---|
| Other | Air Conditioned | ||||






































