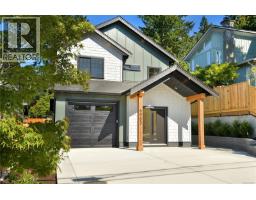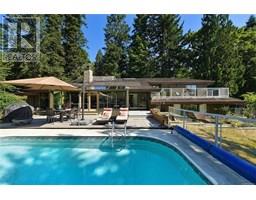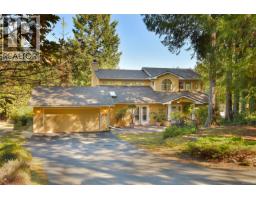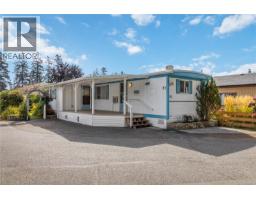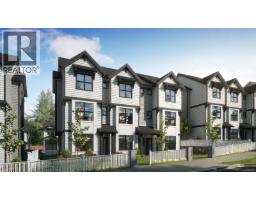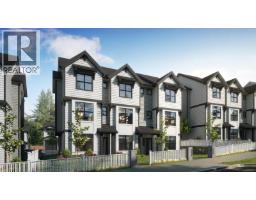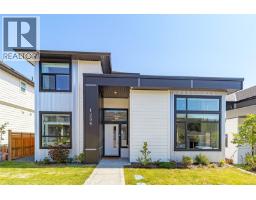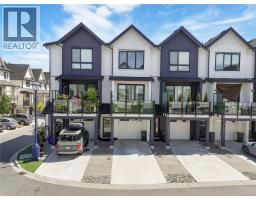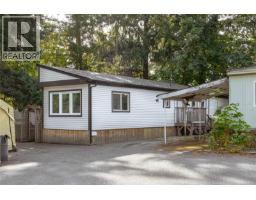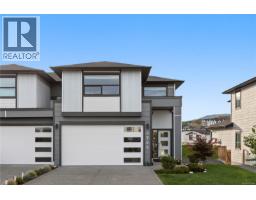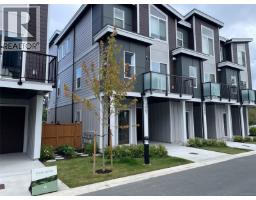107 1145 Sikorsky Rd Westhills, Langford, British Columbia, CA
Address: 107 1145 Sikorsky Rd, Langford, British Columbia
Summary Report Property
- MKT ID1016151
- Building TypeApartment
- Property TypeSingle Family
- StatusBuy
- Added2 weeks ago
- Bedrooms2
- Bathrooms2
- Area919 sq. ft.
- DirectionNo Data
- Added On14 Oct 2025
Property Overview
OPEN HOUSE Sunday, Oct. 19th 12:00 - 1:30pm. Welcome to GlenHeights at Westhills — a rare and private corner unit with sweeping, unobstructed views of Langford Lake, Skirt Mountain and more. Just steps from the water, this bright and airy 2-bedroom, 2-bath home features 9’ ceilings, oversized windows and an open-concept layout ideal for modern living. The kitchen shines with granite countertops, stainless steel appliances, and under-cabinet lighting, while the bedrooms are thoughtfully separated for added privacy. The primary suite includes a walk-in closet and a full ensuite. Enjoy year-round comfort with geothermal in-floor heating (included in strata fees), in-suite laundry, and same-floor storage. Step onto your large covered deck to unwind in complete privacy, or take advantage of nearby parks, trails, and lakeside paths. This pet-friendly building allows BBQs and includes secure underground parking and a bike storage room. With the YMCA/YWCA, library, cafés, schools, and shopping all within walking distance, this home perfectly combines tranquility, convenience and the best of Westhills living. (id:51532)
Tags
| Property Summary |
|---|
| Building |
|---|
| Level | Rooms | Dimensions |
|---|---|---|
| Main level | Ensuite | 3-Piece |
| Bedroom | 12' x 12' | |
| Bathroom | 4-Piece | |
| Primary Bedroom | 18' x 10' | |
| Kitchen | 9' x 9' | |
| Dining room | 11' x 11' | |
| Living room | 13' x 10' | |
| Balcony | 18' x 8' | |
| Entrance | 6' x 5' |
| Features | |||||
|---|---|---|---|---|---|
| Central location | Other | Air Conditioned | |||












































