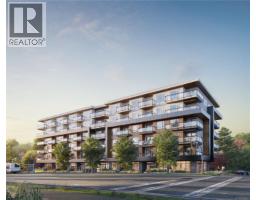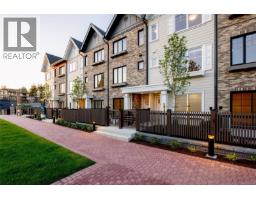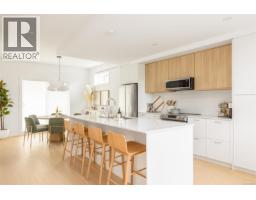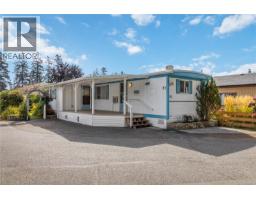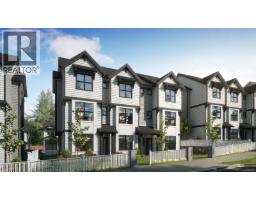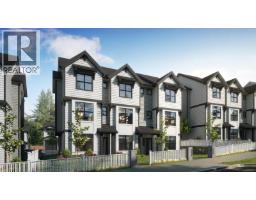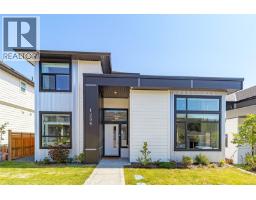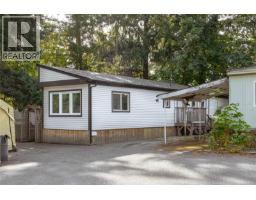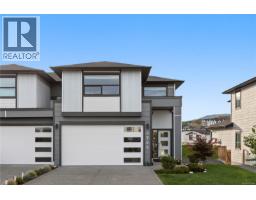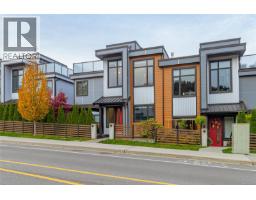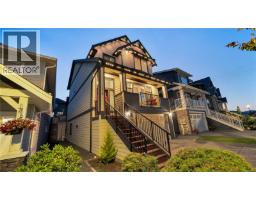109 3210 Glendale Pl Willow + Glen, Langford, British Columbia, CA
Address: 109 3210 Glendale Pl, Langford, British Columbia
Summary Report Property
- MKT ID1011642
- Building TypeRow / Townhouse
- Property TypeSingle Family
- StatusBuy
- Added7 weeks ago
- Bedrooms4
- Bathrooms3
- Area1406 sq. ft.
- DirectionNo Data
- Added On24 Sep 2025
Property Overview
Located in the heart of Langford and part of the esteemed Abstract Townhome Collection, Willow + Glen is the perfect mix of urban & nature. his bright 4 Bed, 2.5 Bath has expansive windows to let the light in and 9’ ceilings throughout 1,406 sqft of peaceful living space. Host friends & family for appetizers in your spacious gourmet kitchen featuring a large island, sage lacquered cabinetry with quartz countertops, built-in storage solutions and Smart Samsung stainless-steel appliance package. Step outside onto your south-facing patio for drinks or transition into the dining area to enjoy dinner. Exterior façade showcases tumbled bricks and two private outdoor spaces. Bodman Park at Willow + Glen nurtures community and connection with seating, playground and dedicated dog area. Other conveniences include side-by-side car garage & in home cooling. Located in the heart of Langford -minutes from Glen Lake, the Galloping Goose & shopping amenities. Price + GST, first-time buyers are eligible for a rebate. (id:51532)
Tags
| Property Summary |
|---|
| Building |
|---|
| Level | Rooms | Dimensions |
|---|---|---|
| Second level | Bathroom | 7'3 x 5'0 |
| Bedroom | 8'7 x 8'0 | |
| Bedroom | 9'2 x 8'6 | |
| Ensuite | 7'3 x 7'0 | |
| Primary Bedroom | 10'8 x 10'8 | |
| Lower level | Other | 7'4 x 5'0 |
| Bedroom | 9'8 x 9'2 | |
| Entrance | 4'5 x 14'9 | |
| Main level | Balcony | 15'1 x 6'0 |
| Bathroom | 3'4 x 8'10 | |
| Living room | 10'9 x 11'11 | |
| Dining room | 10'11 x 10'7 | |
| Kitchen | 14'5 x 12'3 |
| Features | |||||
|---|---|---|---|---|---|
| Central location | Park setting | Other | |||
| Garage | Wall unit | ||||























