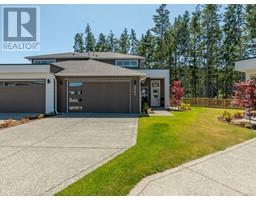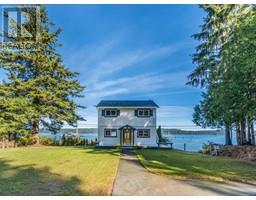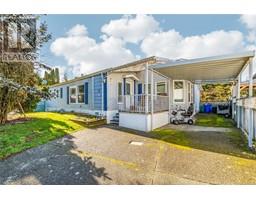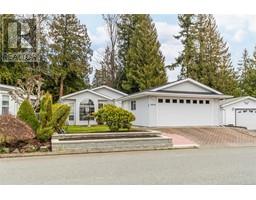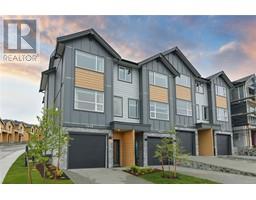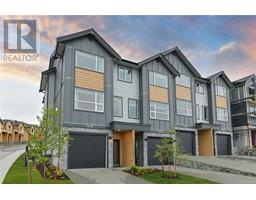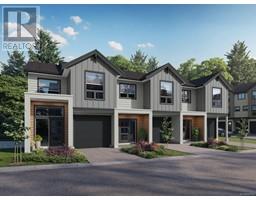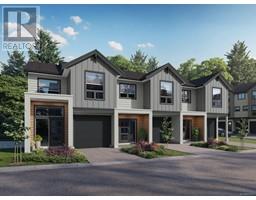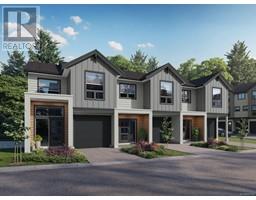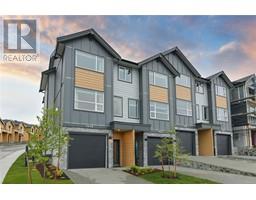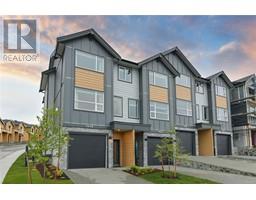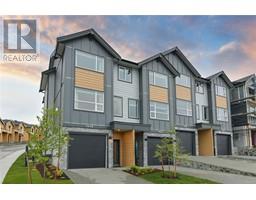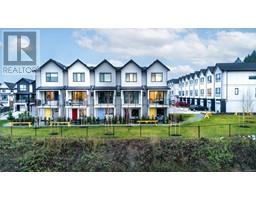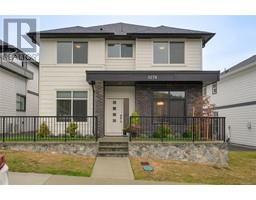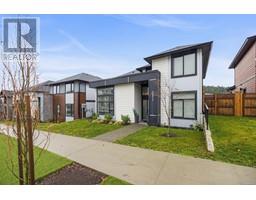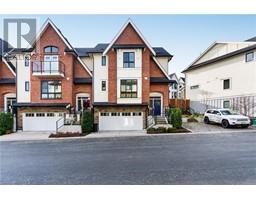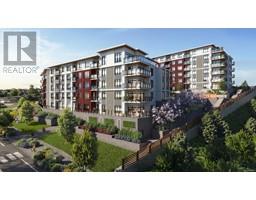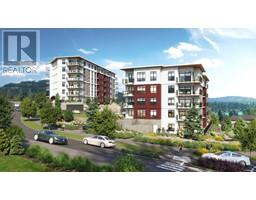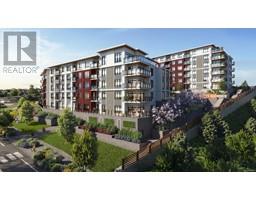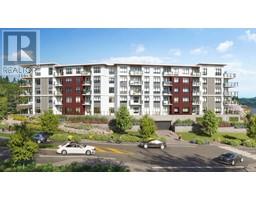110 & 112 1375 Bear Mountain Pkwy Saint Andrew's Walk, Langford, British Columbia, CA
Address: 110 & 112 1375 Bear Mountain Pkwy, Langford, British Columbia
Summary Report Property
- MKT ID953694
- Building TypeApartment
- Property TypeSingle Family
- StatusBuy
- Added10 weeks ago
- Bedrooms2
- Bathrooms2
- Area1012 sq. ft.
- DirectionNo Data
- Added On16 Feb 2024
Property Overview
2 Separately Titled Condos backing onto the 9th fairway of world renowned Bear Mountain Golf Course. Here is an ultra rare opportunity to own a 1 bedroom condo and a separate “lock off” studio suite. . The main condo features an open living, dining & kitchen area with eating bar and all rooms take advantage of amazing views over the 9th fairway. Additional features include granite counter tops, wood floors, stainless appliances, fire place, and direct access off the living room to your private deck overlooking the golf course and warm southern exposure. The lock-off suite includes its own entrance, good size living space, luxurious bathroom, private balcony and small kitchen area. This suite is perfect for additional income or guest accommodation; you can also join the 2 units together to create one large space. The options are endless. Enjoy the bonus of 2 parking stalls. Bear Mountain is a world class resort with all amenities nearby. Hurry, this one is not expected to last. All measurements are approximate & should be verified if important. (id:51532)
Tags
| Property Summary |
|---|
| Building |
|---|
| Level | Rooms | Dimensions |
|---|---|---|
| Main level | Bathroom | 4-Piece |
| Bathroom | 5-Piece | |
| Bedroom | 13 ft x 12 ft | |
| Primary Bedroom | 11 ft x 10 ft | |
| Kitchen | 12 ft x 8 ft | |
| Dining room | 9 ft x 7 ft | |
| Living room | 13 ft x 13 ft |
| Features | |||||
|---|---|---|---|---|---|
| Level lot | Southern exposure | Other | |||
| Underground | None | ||||

















































