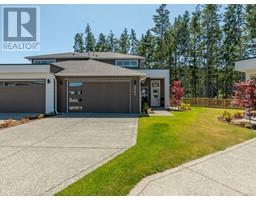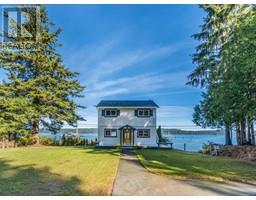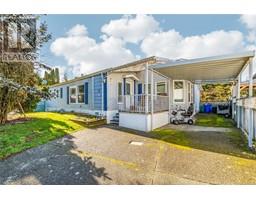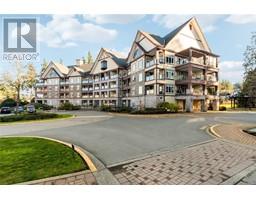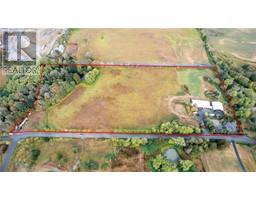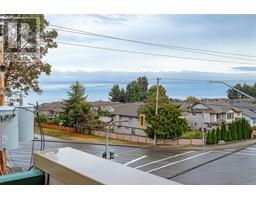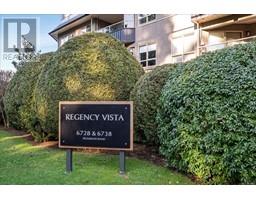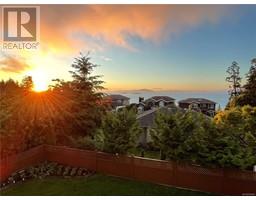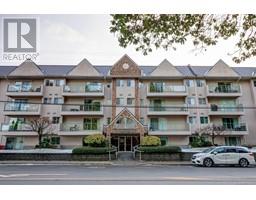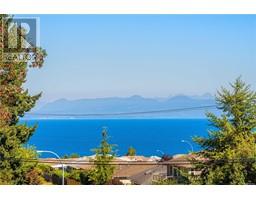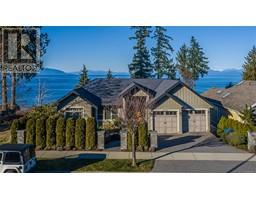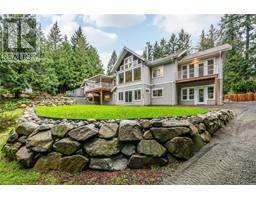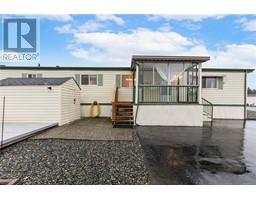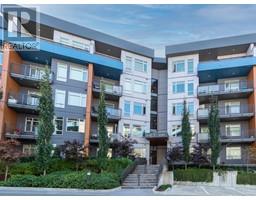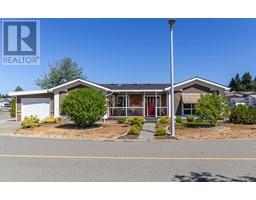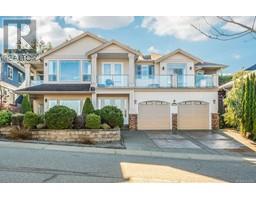3816 King Arthur Dr North Jingle Pot, Nanaimo, British Columbia, CA
Address: 3816 King Arthur Dr, Nanaimo, British Columbia
Summary Report Property
- MKT ID953733
- Building TypeManufactured Home
- Property TypeSingle Family
- StatusBuy
- Added9 weeks ago
- Bedrooms2
- Bathrooms2
- Area1476 sq. ft.
- DirectionNo Data
- Added On17 Feb 2024
Property Overview
Retirement living at its finest in Deerwood Estates! Immaculate 2 bdrm + Bonus Room residence backing onto green space. Here is a well priced residence featuring easy care vinyl siding, gorgeous landscaping detail, a well thought out floor plan with a bright living room & adjoining dining room, 11x16 fully finished bonus room with separate entrance, two generous sized bedrooms including an ensuite bathroom & walk in closet in the master bedroom. The living room is open & bright with multiple windows and includes a new gas fireplace. Additional features include Semi detached 20x20 garage, fully fenced yard, newer roof, air conditioning & much more. Deerwood estates is Nanaimo's premier adult orientated community with an excellent North Nanaimo location close to shopping centers & transportation routes. Also included is a clubhouse facility with guest accommodations & pool table, optional RV parking compound, extremely well manicured common grounds & two gated entrances. Deerwood estates is a 55+ community. All measurements are approx & should be verified if important (id:51532)
Tags
| Property Summary |
|---|
| Building |
|---|
| Level | Rooms | Dimensions |
|---|---|---|
| Main level | Ensuite | 4-Piece |
| Bathroom | 4-Piece | |
| Recreation room | 11 ft x 16 ft | |
| Bedroom | 10 ft x 12 ft | |
| Primary Bedroom | 12 ft x 12 ft | |
| Dining nook | 9 ft x 8 ft | |
| Dining room | 9 ft x 10 ft | |
| Kitchen | 11 ft x 8 ft | |
| Living room | 15 ft x 12 ft | |
| Laundry room | 6 ft x 7 ft |
| Features | |||||
|---|---|---|---|---|---|
| Level lot | Park setting | Private setting | |||
| Other | Gated community | Garage | |||
| Air Conditioned | |||||






































