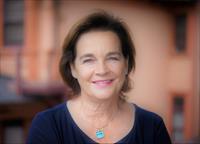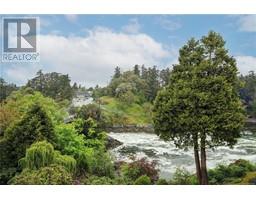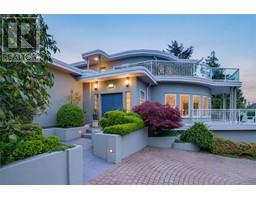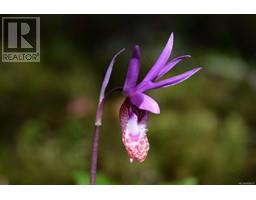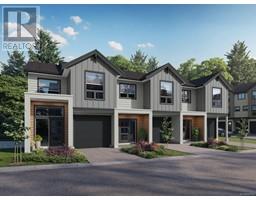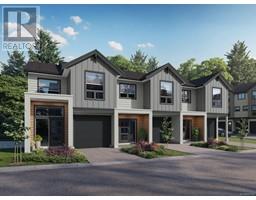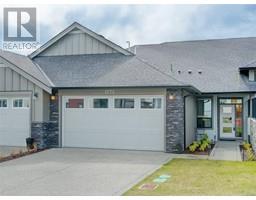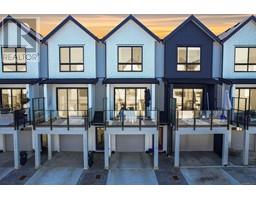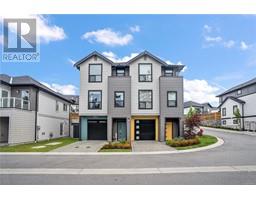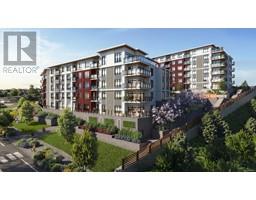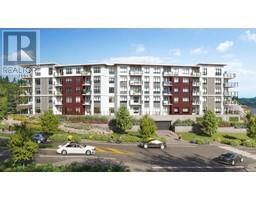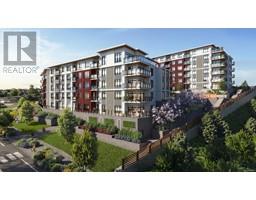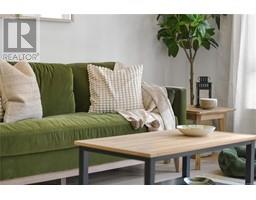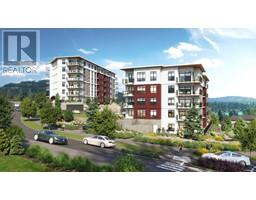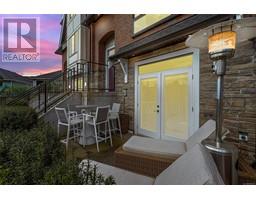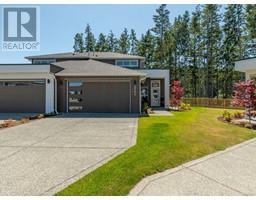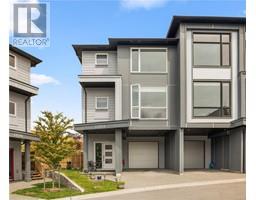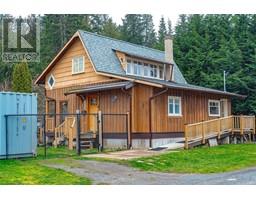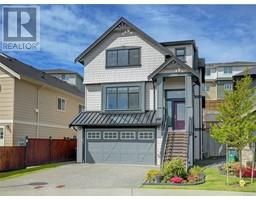110 3429 HAPPY VALLEY Rd THE SLOPES, Langford, British Columbia, CA
Address: 110 3429 HAPPY VALLEY Rd, Langford, British Columbia
Summary Report Property
- MKT ID956899
- Building TypeRow / Townhouse
- Property TypeSingle Family
- StatusBuy
- Added2 weeks ago
- Bedrooms3
- Bathrooms3
- Area1186 sq. ft.
- DirectionNo Data
- Added On01 May 2024
Property Overview
Welcome to THE SLOPES: built 2022, situated at the base (easy walk/cycling!)of Happy Hill & adjacent to Happy Valley Market, BC Transit Bus Stop (serving: 48- downtown Victoria, 52- Colwood Exchange & Bear Mtn) & level access to the Galloping Goose Regional Trail. This 3 bedroom/2.5 bath end-unit townhome is arguably the BEST location in the complex, with no shared walls in the upper bedrooms & a south-facing, fully-fenced back garden. Features include 9’ ceilings on the main floor, a modern & open layout & tons of natural light. Stylish kitchen offers contemporary cabinetry w/ ample storage space, quartz countertops, tile backsplash, undercabinet lighting & stainless steel appliances. 50” electric fireplace adds warmth & style to the living room. Reduce your monthly bills with the gas fired wall furnace & on-demand hot water heating. Pet friendly (1 dog and/or 1 cat) family friendly (Happy Valley School 650m away) & minutes to Westshore Centre. 2-5-10 Warranty. Don't miss this one! (id:51532)
Tags
| Property Summary |
|---|
| Building |
|---|
| Level | Rooms | Dimensions |
|---|---|---|
| Second level | Bathroom | 3-Piece |
| Bedroom | 10 ft x 9 ft | |
| Ensuite | 4-Piece | |
| Primary Bedroom | 13 ft x 11 ft | |
| Lower level | Patio | 6 ft x 5 ft |
| Bedroom | 10 ft x 7 ft | |
| Main level | Bathroom | 2-Piece |
| Living room | 12 ft x 11 ft | |
| Dining room | 6 ft x 10 ft | |
| Kitchen | 10 ft x 10 ft | |
| Entrance | 7 ft x 3 ft |
| Features | |||||
|---|---|---|---|---|---|
| Southern exposure | Other | None | |||
























