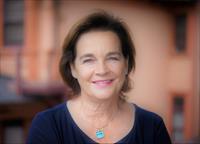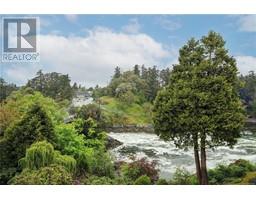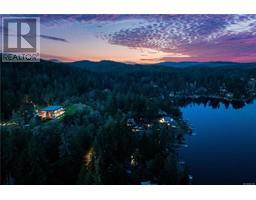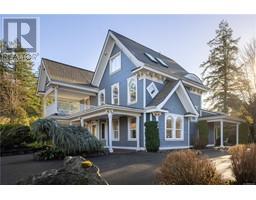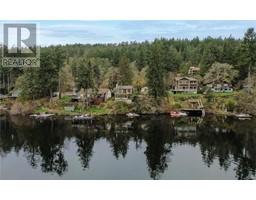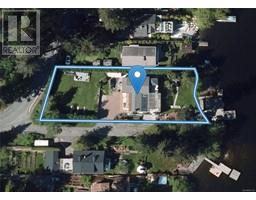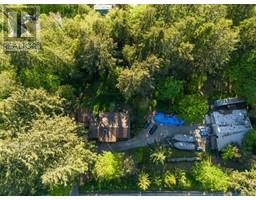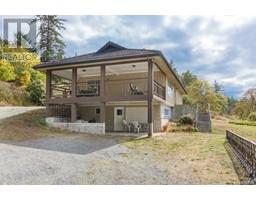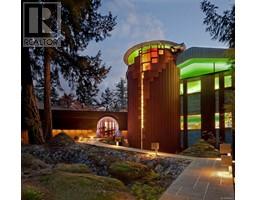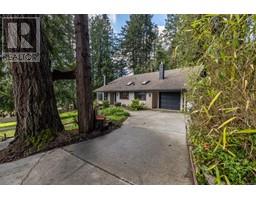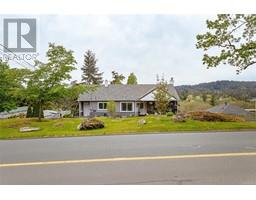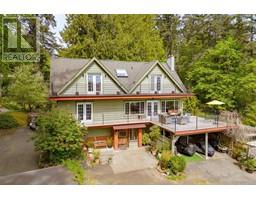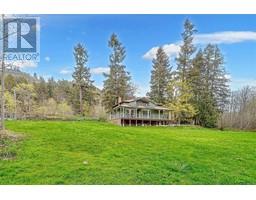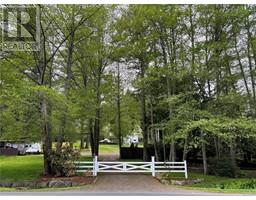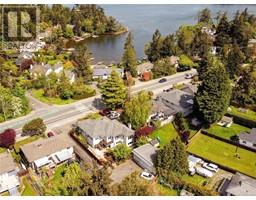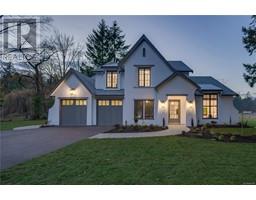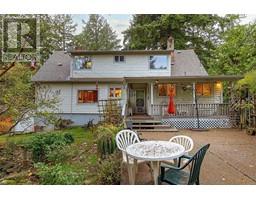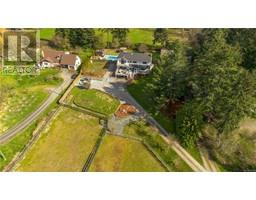3491 MAYFAIR Dr Mt Tolmie, Saanich, British Columbia, CA
Address: 3491 MAYFAIR Dr, Saanich, British Columbia
Summary Report Property
- MKT ID961063
- Building TypeHouse
- Property TypeSingle Family
- StatusBuy
- Added3 weeks ago
- Bedrooms4
- Bathrooms3
- Area2763 sq. ft.
- DirectionNo Data
- Added On02 May 2024
Property Overview
ROOMS WITH A VIEW. 1948 Heritage Registry Art Deco 2700+ sq.ft. home atop Mt. Tolmie. Commanding, S/W views over Victoria & the Strait of Juan de Fuca to the majestic Olympic Mtns. 3 Beds/2 bath PLUS a Bachelor Suite/ or home office/4th bedroom w/ 3-piece bath & separate entrance. Substantially renovated without interruption to the Streamline Moderne Style of the 1930's luxury ocean liner w/ its signature white, curved forms & long horizontal lines, polished surfaces, nautical railings, even a porthole window! Entertaining is a joy w/ the chef's category kitchen, whether preparing for al fresco dining on one of the 2 large view decks or curating a long table celebration on the private, flat & fully fenced 33x22' back patio. Superb location bordering a no-thru lane & backing directly onto Mt. Tolmie Park w/ over 1,500 m of trails & chip trail access to UVIC. 5 min walk to St. Michael's University School, Camosun College & transportation routes. https://3491mayfair.bcselecthomesteam.com/ (id:51532)
Tags
| Property Summary |
|---|
| Building |
|---|
| Land |
|---|
| Level | Rooms | Dimensions |
|---|---|---|
| Second level | Primary Bedroom | 19' x 13' |
| Sitting room | 7' x 8' | |
| Bathroom | 4-Piece | |
| Bedroom | 10' x 12' | |
| Lower level | Patio | 9' x 8' |
| Bedroom | 22' x 10' | |
| Bathroom | 3-Piece | |
| Storage | 9' x 6' | |
| Workshop | 32' x 17' | |
| Main level | Storage | 9' x 9' |
| Patio | 33' x 29' | |
| Living room | 20' x 22' | |
| Dining room | 9' x 13' | |
| Kitchen | 11' x 17' | |
| Eating area | 6' x 8' | |
| Bathroom | 4-Piece | |
| Bedroom | 13' x 15' | |
| Laundry room | 6' x 11' | |
| Entrance | 8' x 5' |
| Features | |||||
|---|---|---|---|---|---|
| Hillside | Park setting | Private setting | |||
| Southern exposure | Corner Site | Irregular lot size | |||
| Sloping | Other | Stall | |||
| None | |||||

































