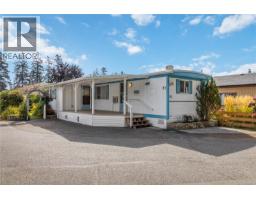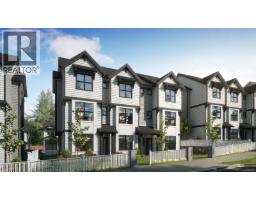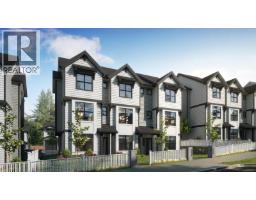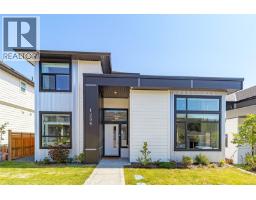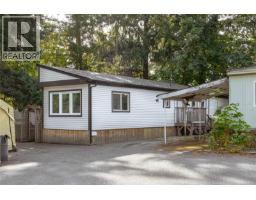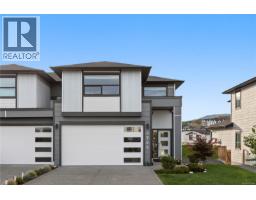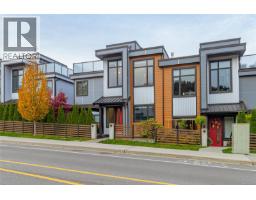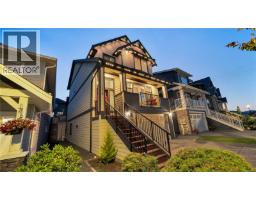113 2733 Peatt Rd Langford Proper, Langford, British Columbia, CA
Address: 113 2733 Peatt Rd, Langford, British Columbia
Summary Report Property
- MKT ID1013773
- Building TypeRow / Townhouse
- Property TypeSingle Family
- StatusBuy
- Added8 weeks ago
- Bedrooms4
- Bathrooms3
- Area1587 sq. ft.
- DirectionNo Data
- Added On13 Sep 2025
Property Overview
This well-maintained 4-bedroom, 3-bathroom townhome offers 1,550 sq. ft. of functional living space, ideal for a growing family. Built in 2011 and recently updated with fresh paint throughout, the home is move-in ready. The layout spans three levels, offering flexibility and separation of space. Upstairs you’ll find the main bedrooms, while the lower level includes a bonus room that can serve as a fourth bedroom, office, or studio, plus ample built-in storage. The kitchen is well-equipped with modern features and opens into a practical living and dining area. The home is part of a self-managed, 22-unit strata where owners take pride in maintaining the property. The community has a family-friendly atmosphere with a central courtyard where kids play and neighbours connect, including annual events like a Canada Day BBQ. Located just steps from downtown Langford, you’re within walking distance to coffee shops, restaurants, and other amenities. Easy access to the highway makes commuting into Victoria simple and efficient. This is a solid, well-cared-for home in a convenient and connected neighborhood, it makes a fantastic place to grow a family or to expand your living space if you want to be close to everything you need on foot (id:51532)
Tags
| Property Summary |
|---|
| Building |
|---|
| Level | Rooms | Dimensions |
|---|---|---|
| Second level | Primary Bedroom | 14'4 x 12'2 |
| Ensuite | 3-Piece | |
| Bathroom | 4-Piece | |
| Bedroom | 10'9 x 11'4 | |
| Bedroom | 9'11 x 16'3 | |
| Lower level | Storage | 3'11 x 7'10 |
| Bedroom | Measurements not available x 9 ft | |
| Main level | Living room | 14'4 x 16'2 |
| Bathroom | 2-Piece | |
| Kitchen | 11 ft x Measurements not available | |
| Dining room | 14'4 x 13'5 | |
| Patio | 11 ft x Measurements not available |
| Features | |||||
|---|---|---|---|---|---|
| Rectangular | None | ||||





































